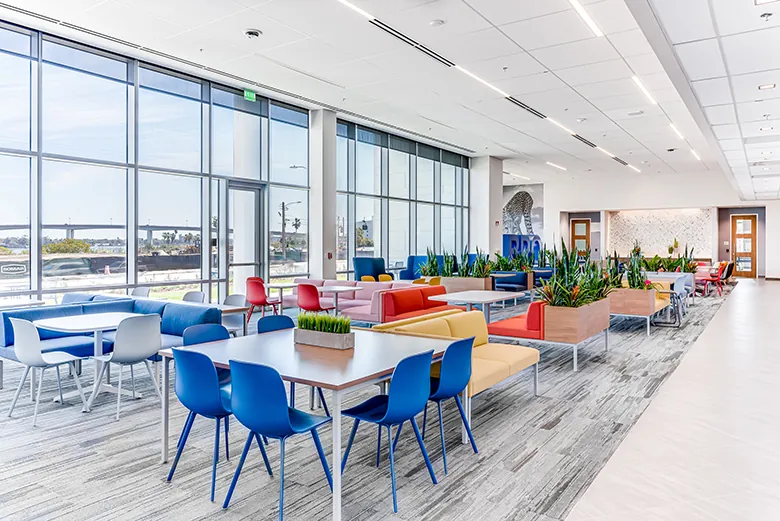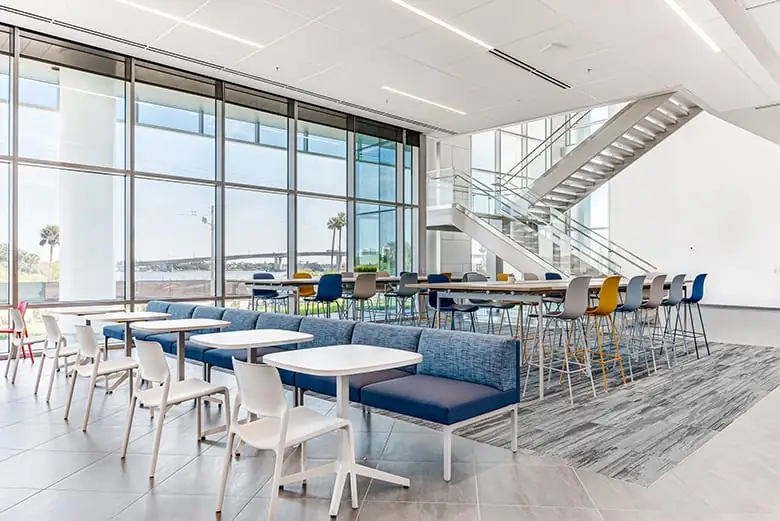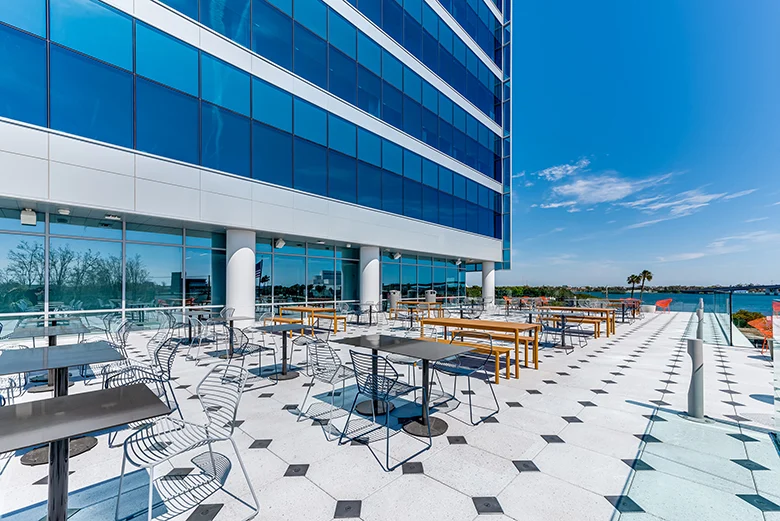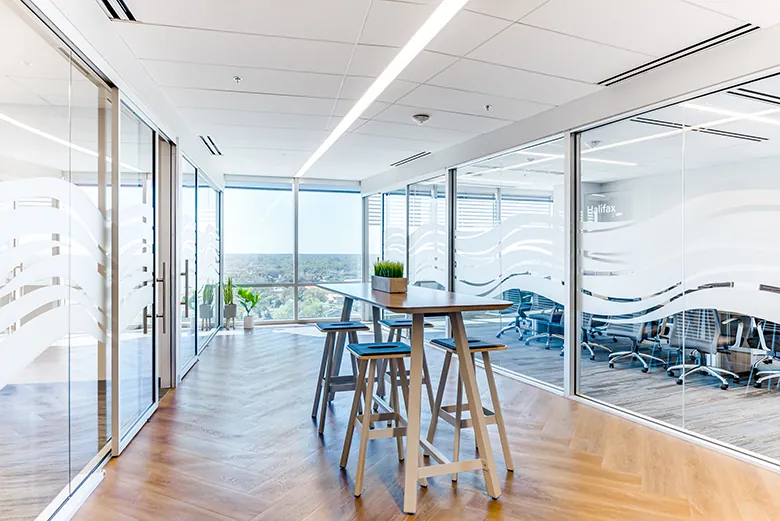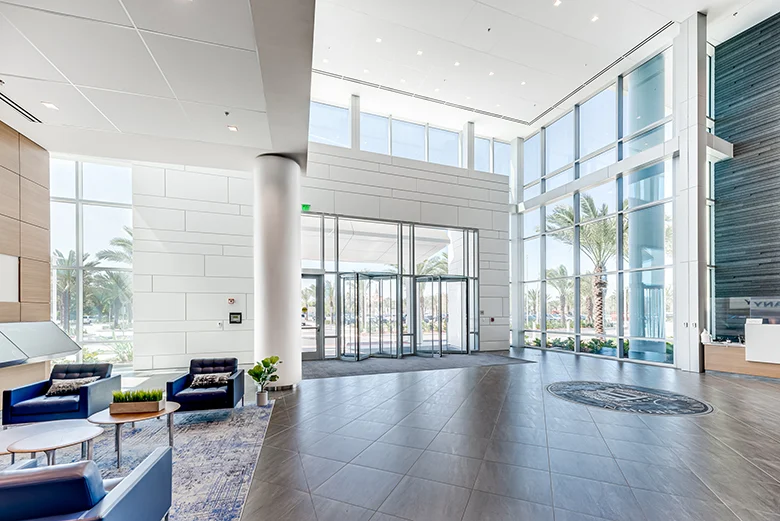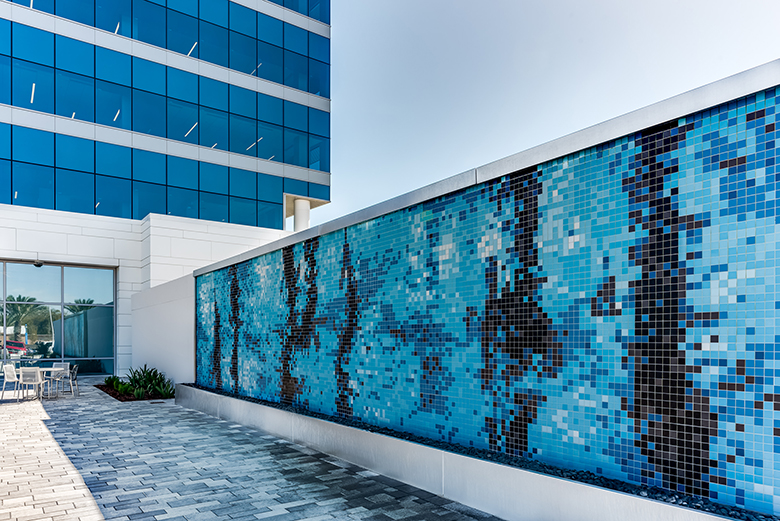RS&H-Designed Brown & Brown HQ: A New Daytona Beach Landmark
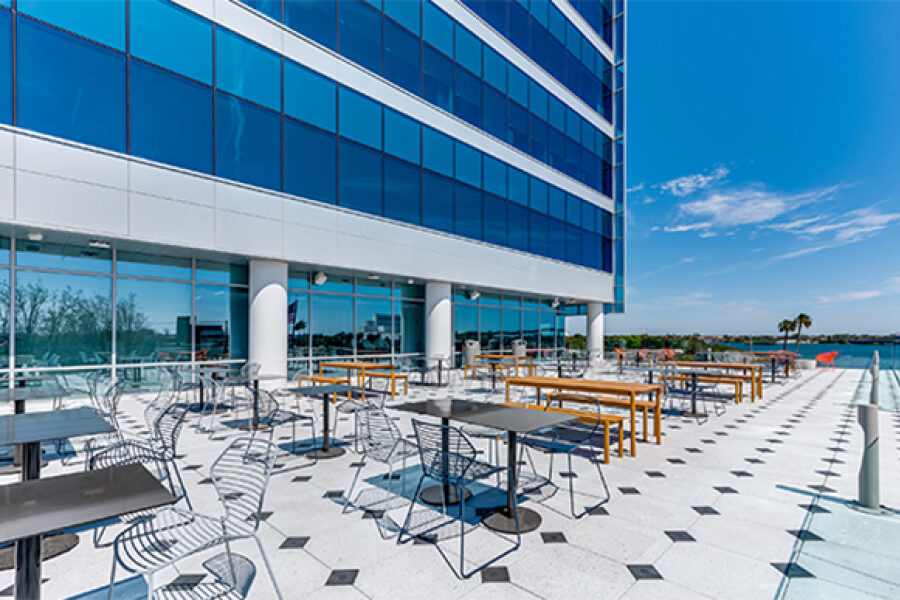
Downtown Daytona Beach has a new landmark. Rising 166 feet over North Beach Street, Brown & Brown’s 11-story, newly opened headquarters is a symbol of future promise – for the company and downtown.
“We think it’s going to do a tremendous amount for the downtown community as well as the broader area,” said Andy Watts, Brown & Brown’s executive vice president, CFO, and treasurer. “We’re very excited about what this means for the community.”
Brown & Brown, Inc. (NYSE: BRO) is a leading insurance brokerage firm, delivering risk management solutions to individuals and businesses since 1939. With over 11,000 teammates in more than 300 locations across the U.S. and select global markets, the firm is known for its commitment to providing innovative strategies to help its customers protect what they value most.
Designed by RS&H, the new headquarters adds additional luster to the Brown & Brown brand “and further symbolizes our very successful company, and somewhere teammates want to work,” Watts said.
“We didn’t want to just put up the same building as anybody else,” he added. “We spent a lot of time to make sure it was truly iconic, not only in the community but we would say on the east coast of Florida. There is really nothing like this.”
Designed To Stand Out
Three times the size of Brown & Brown’s previous company headquarters, the new HQ can accommodate as many as 900 “teammates.” Teammates from the previous Daytona Beach headquarters and some from other existing operations will call this new campus home, and Brown & Brown expects to add more teammates in the coming years. The building is designed to handle an increase in workforce levels and help recruit top talent to the area.
Not only will the new headquarters be able to handle the growth, but RS&H designed the building with both aesthetic and practical considerations to attract new employees to the company.
“Programmatically, we wanted to keep the space consistent from floor to floor,” said RS&H senior project manager Kris Bolt. “You’ll have centralized elevators, restrooms, conference areas, even break spaces. There is also a lot of flexibility in spaces, such as the café and commons area – which can be utilized all day, not just during the lunch hour.
“You won’t see a lot of single-function spaces.”
The first project phase of the new Brown & Brown headquarters includes the high-rise office building, related site work, and a 700-car surface parking lot. The possible second phase would include a second high-rise building and parking garage.
The office building features curved glass walls that offer unobstructed views of the Halifax River. Building core elements, including elevators, staircases, and other infrastructure, are located inboard to the west with deep, open floor plates to give every teammate an eastern 180-degree water view.
“We kept all the mechanical and plumbing systems on the west side, along with stairwells, restrooms, and the elevator bank,” added Daniel Heumann, RS&H’s senior project manager architect.
Views of the neighboring park, Halifax River, and the Atlantic Ocean are stunning. The same goes for the open-air deck above the second floor on the south side of the structure.
“On a clear day, you can see the Dunlawton Bridge in Port Orange and the Ponce Inlet Lighthouse (11 miles away) from the 11th floor. Looking to the west, you can see Daytona International Speedway and AdventHealth and Halifax Health hospitals,” said James Lanni, vice president of real estate for Brown & Brown.
The open floor plan with few exterior offices gives teammates a chance to take advantage of the building’s proximity to the water. The clear, coastal views can be taken in from almost anywhere inside the building. The RS&H design team utilized a curtain wall system with five different glass infills – clear, insulated glass, shadowbox glass, insulated metal panels, and louvers. Even the restrooms have natural light pouring in through the opaque glass.
“From an interior standpoint, all of our teammates have the opportunity to enjoy the spectacular views,” Watts said. “It was purposefully created that way.”
Lanni states, “We designed this campus for our teammates. They get the best views.”
New Spaces for Interaction
Interactive spaces for teammates can be found on all floors throughout the building, the most picturesque being the rooftop observation deck where Brown & Brown can celebrate their shared success and get a whiff of the sea breeze from the nearby Atlantic Ocean.
The building also features dedicated training rooms to host Brown & Brown University professional development events, a café and a two-story lobby that captures and displays the essence of the Brown & Brown brand and culture.
The dining space, called The Sanctuary Café, is a 5,000-square-foot area that follows Sodexo’s Modern Recipe guidelines of combining contemporary food choices with fresh, local flavors. The café features a cashless self-checkout and teammates can download a loyalty app for mobile ordering, pickup, and payment.
Brown & Brown teammates have their choice of four stations, all of which offer made-to-order menu items and focus on seasonal ingredients from local producers, including bakers, farmers, and fishers. In addition, there is an action station with rotating globally inspired dishes, such as curries and poke bowls; a deli station with sandwiches and soups; a pizza station featuring personalized pies; and a pop-up, currently serving salads built by teammates and on Fridays, fresh-caught fish.
“The Sodexo team has been a true partner from day one,” Watts said. “They are constantly seeking to learn about our culture and how they can best support us – we now consider them part of our team. Their food and service are outstanding, and we could not ask for a better partner for our new campus.”
The rooftop area with a bar and ample seating, and the full commercial kitchen, boardroom, club room, and conference room on the top floor, are just a few of the building’s signature features. New furniture and finishing touches are everywhere you look.
“Kris (Bolt) and (RS&H interior designer) Brie (Wildman) have given us guidance as to functional and aesthetic design and have been instrumental in facilitating a learning process for our team with major office furniture manufacturers,” said Brown & Brown chief corporate counsel David Lotz. “We are extremely satisfied with the process and feel confident that we would not be as comfortable with the choices we have made if not for the partnership with the RS&H design team.”
Learn more about RS&H’s corporate workplace design capabilities.

