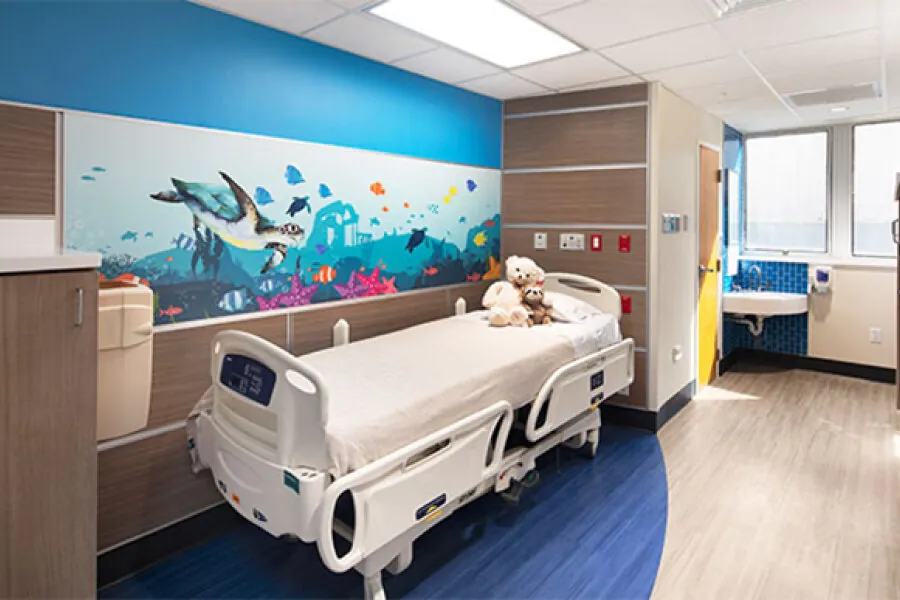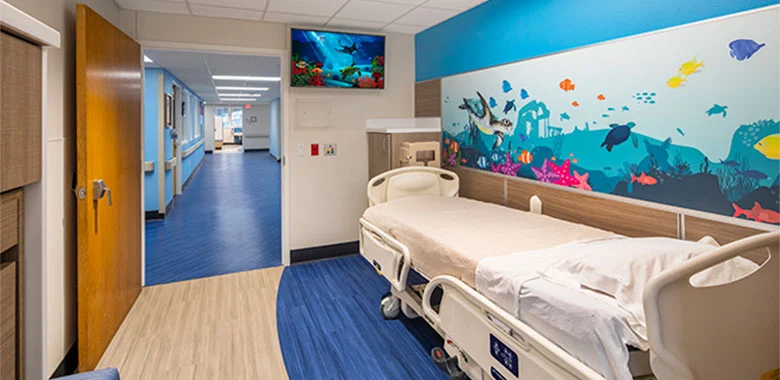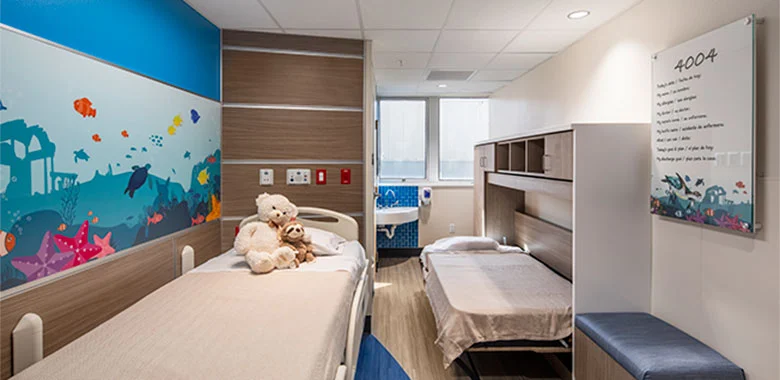RS&H Designs Comfort Into Refreshed Arnold Palmer Hospital Patient Rooms

Orlando Health Arnold Palmer Hospital for Children has been one of the most renowned children’s hospitals in America since opening more than 30 years ago. The care its staff provides has made Orlando Health Arnold Palmer a mainstay on U.S. News and World Report’s national rankings as a Best Children’s Hospital in multiple specialties.
Now, the hospital’s hematology and oncology unit has a new look and feel, as well as the benefit of several architecture and engineering updates, to welcome patients and their families and improve their experience.
“Our unit was due for a much-needed facelift,” said Maria Clark, nurse manager of the hematology and oncology clinics at Orlando Health Arnold Palmer. “The children that my team cares for are typically in the hospital longer than other patients, some of them for a month, six weeks or more. So, it’s important that we make their experience as comfortable and positive as possible.”
Orlando Health turned to national design firm RS&H to make the 20 Orlando Health Arnold Palmer hematology and oncology patient rooms more functional and aesthetically pleasing for the patients and the multidisciplinary team caring for them while also maintaining the current bed count.
“We wanted to make sure the space is living up to the world-class quality of care patients receive here,” said RS&H Lead Architect Jeffrey Smith.
To give the hospital staff a better idea of the coming changes, RS&H designers mocked up an entire patient room. They built everything out of cardboard and simple materials to walk everyone through the space and get their input during the early design stages.
“It was important to get their feedback on the changes they were looking for and what could help benefit the patients,” said RS&H Interior Designer Jessica Whitlock. Clark added, “It was exciting for our nursing team to have a part in the planning process. We got to ‘test drive’ the new beds and share thoughts on the layout and furniture in the patient rooms.”
Custom Art, Color Refresh Patient Rooms
Walking into the patient rooms, eyes immediately are drawn to the custom seascape murals on the wall running along the patient bed.
Each of the underwater scenes, designed on wall-protective material, presents a different experience and focus, from sea turtles and sunken ships to sea ruins and treasure chests.
“We tried to make it have a lot of depth, to be interactive even if it was static,” Whitlock said. “The artwork changes from room to room so that it creates a different environment for returning and long-term patients. It creates a new scene for children to dive into.”
All new flooring also finds its way into the patient rooms and corridors. Bright blues and grays highlight the different zones in a patient room for the patient, family and clinical team. The new finishes, floors and paint are pulled into the main corridors and into children’s activity rooms.
“We wanted to brighten the space up with lighter colors,” Whitlock said. “Introducing two colors with the floors creates a feeling of more space and breaks up the monolithic view. The rooms feel like they are twice as big even though they are the same size.”
The bathrooms in each patient room are also refurbished with new plumbing, showers and toilet fixtures. The new sinks outside the bathrooms are also surrounded by new decorative tile.
Custom Beds Bring Comfort for Families
There is also more space for family, particularly the patients’ parents who, before the renovation, had to sleep on a small bench if they wanted to stay in the same room as their child.
RS&H and the Orlando Health team turned to IOA, a specialized healthcare furniture company, for ideas on a Murphy bed that would fit the room. Ultimately, IOA designed a bed that folds down horizontally, specifically for the 20 rooms at the Orlando Health Arnold Palmer facility. The design came together over a lot of online meetings and collaboration during the COVID-19 pandemic.
“We had virtual meetings as they were designing the piece so they could do adjustments and changes on the spot, and then moved the camera around the studio to show details and progress of the prototype,” Whitlock said. “IOA shipped us a prototype to the hospital and installed it on site. We had a few more changes and shipped it back to IOA. They were able to custom-build 20 different beds in two months and get them all installed on time.”
Some parents of children at the hospital have already complimented the team on the new beds, which has added a new level of comfort in an environment where any comfort is welcome.
“This increased their quality of stay by having a comfortable, hospital-grade memory foam mattress instead of a bench,” Whitlock said. “This allows the family member to be better rested and focused on the patient and their healing process.”
“In most cases, parents will spend every night with us that their child is here. We’ve already heard great feedback from long-term patient families that the Murphy beds were comfortable and gave them a great night’s sleep,” said Clark. “Many of these families are dealing with a great amount of stress and anxiety over their child’s illness, and a good night of rest is crucial for them to face another day of the battle.”
The fourth-floor project was completed on schedule in February. The design-assist project delivery brought RS&H together with contractor CPPI in the schematic design phase, with Project Management Advisors handling project management.
“That was a big part in having this all come together in time,” Smith said. “We were able to work together, make changes quickly when we needed to, and stay just under budget.”
“We’re so happy with the final result of this project!” added Clark. “The staff and families continue to compliment the new look, expressing that the unit is brighter, more colorful and playful and more accommodating to families.”


