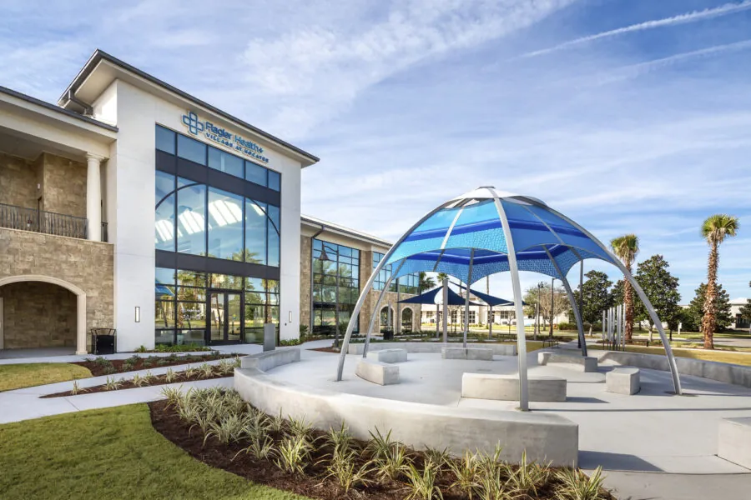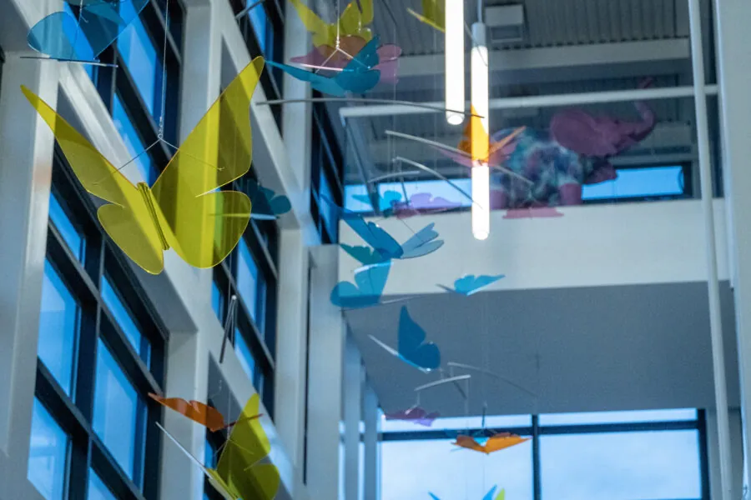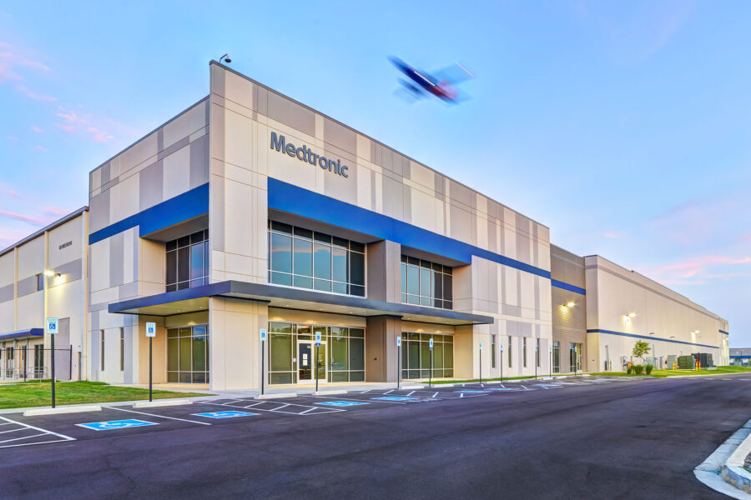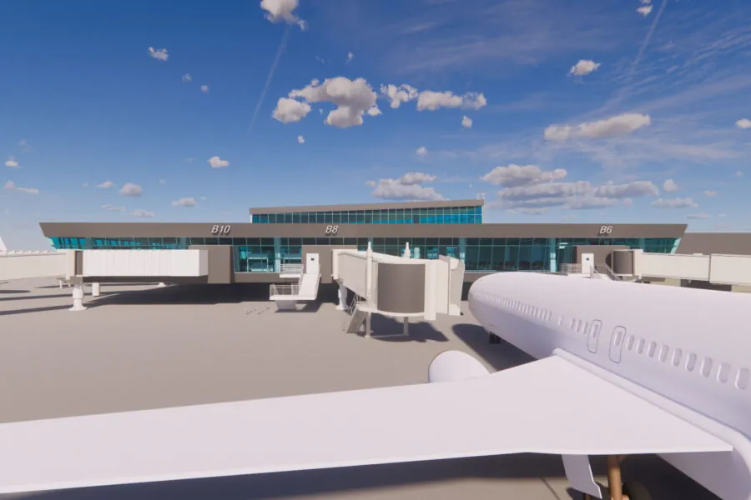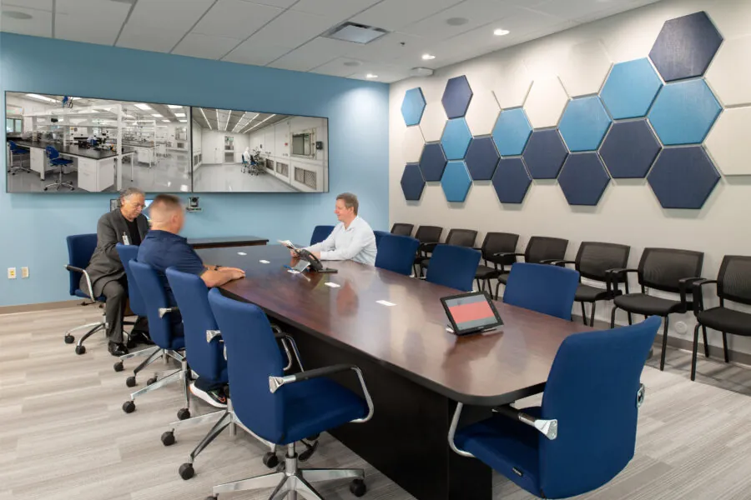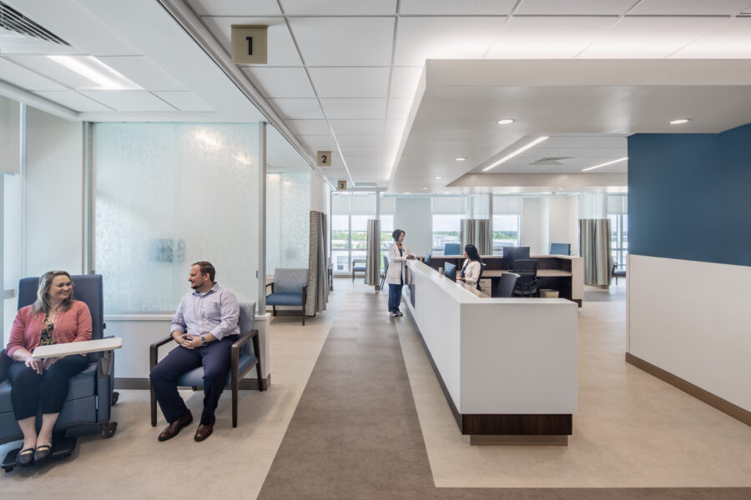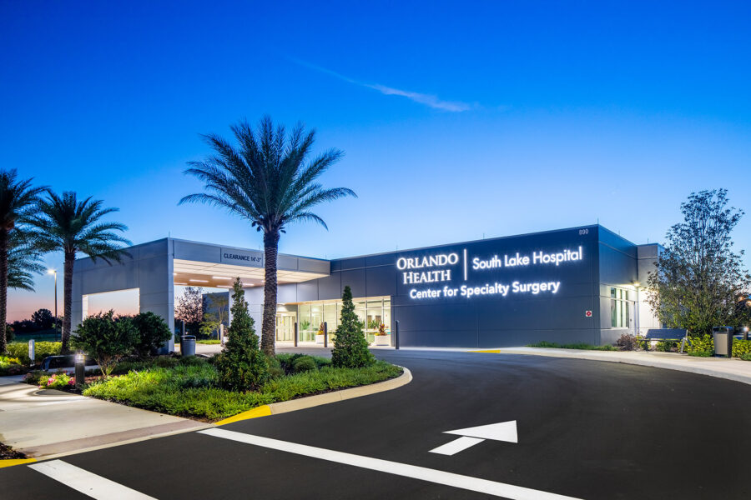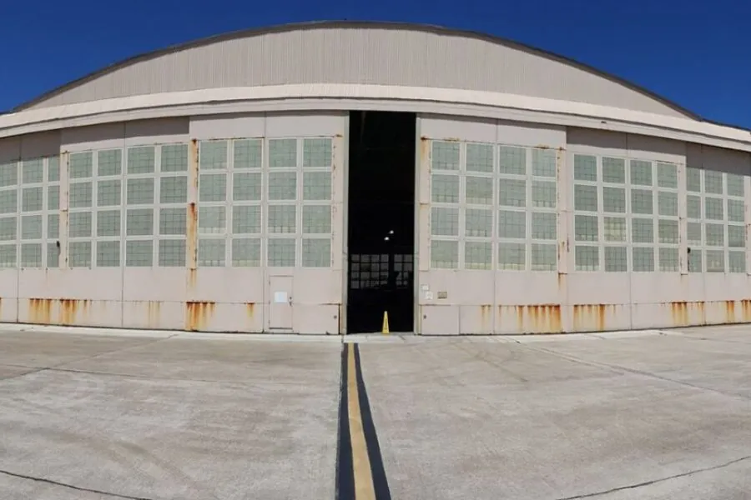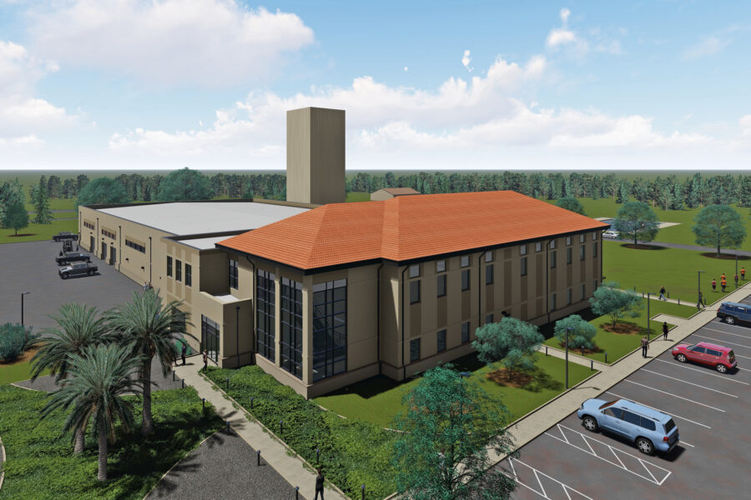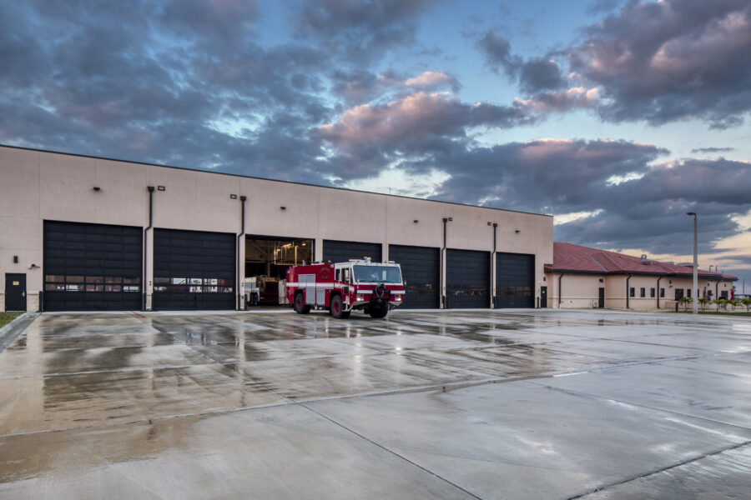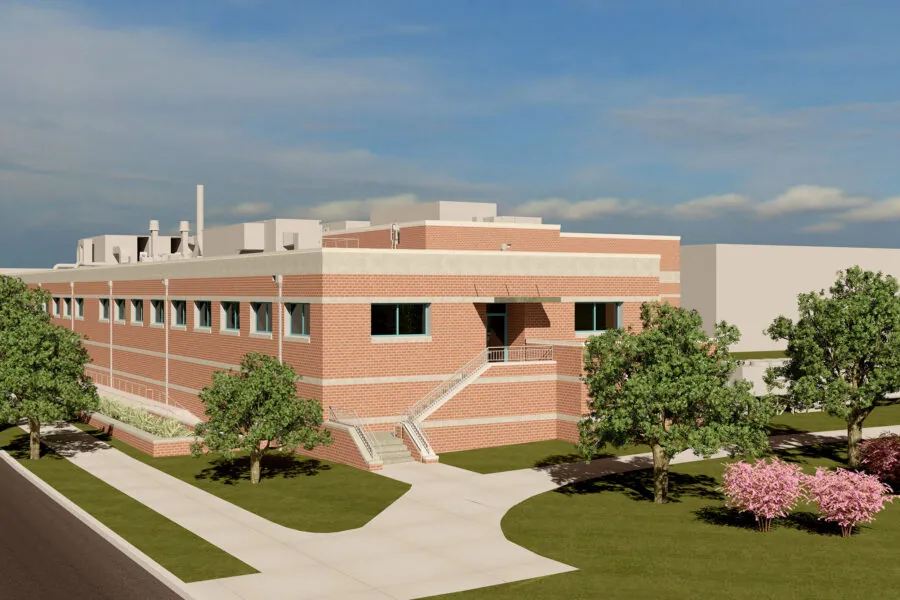Projects
CTA HereRS&H stepped in to support the modernization of key buildings and facilities, ensuring that Castle Rock remains well-equipped to meet the demands of its thriving community.
RS&H designers set out to deliver just what the doctors ordered. Utilizing the charm and sophistication already employed throughout the Nocatee community, the team created a seamless flow between exterior aesthetics and interior functionality.
Hoping to reduce anxiety that often accompanies the need for healthcare, the Nemours Foundation sought to deliver a “feel good” environment from the moment their young patients and families first set foot in the Nemours Children’s Specialty Clinic in Jacksonville.
Medtronic is a leading healthcare technology company that focuses on technologies to treat over 70 health conditions in four areas: cardiovascular, diabetes, medical surgical, and neuroscience.
Designing the Concourse B expansion has been a fun and exciting project for the Department of Airports, as well as our designers and visualization specialists.
As a valued partner with NASA since the 1960s, RS&H started the project with a contract for HVAC repairs, which blossomed into laboratory repairs, laboratory design, and a master plan that would consolidate the ARES division from six buildings down to two.
Through a collaborative effort, this space was designed with care and thoughtful attention to tell the story of strength, hope, and love. The bell wall was one such element used to infuse hope into the space. The bell wall represents a significant moment in a patient’s journey through cancer treatment.
RS&H worked with Orlando Health to create a design for a ground-up Outpatient Surgery Center (OSC) in Clermont, Florida. The single-story, 28,000-square-foot building is located immediately behind the hospital and is the first OSC project in the state of Florida reviewed by AHCA.
Hangar B751 at Patrick Space Force Base (SFB) supports two Air Force Reserve Command (AFRC) squadrons in their short- and long-term missions to maintain HH-60 Pave Hawk helicopters and MC-130 aircraft.
RS&H led development of the Customer Criteria Documents (CCD), including preliminary building layouts, and validated the cost estimate for a new 62,000-square-foot Squadron Operations Facility. Upon completion of the CCD, RS&H provided multidiscipline architecture and engineering design services for this new facility.
RS&H’s design team successfully addressed several areas of complexity. In addition to developing an operational layout for the unique functional areas of the building, the designers had to consider the existence of contaminated soil and potential dewatering on the project site.
The newly renovated facility truly services warriors' needs, providing vaccinations for American soldiers and research capabilities to address any disease that may surface in the field.


