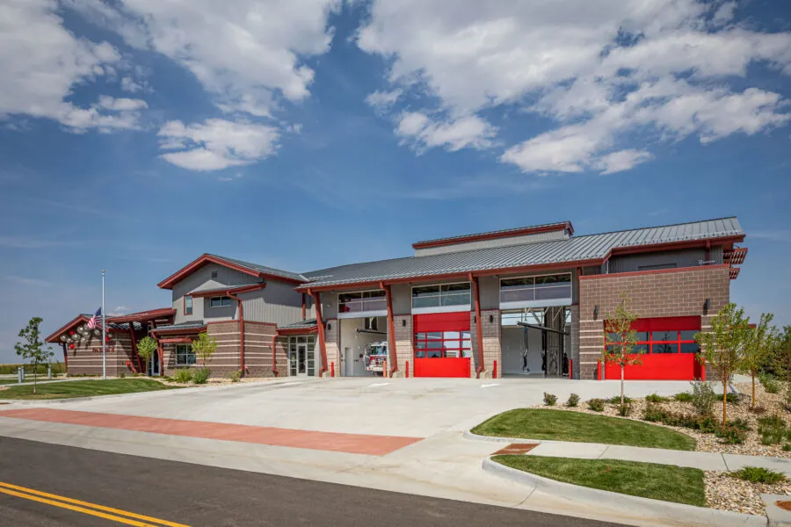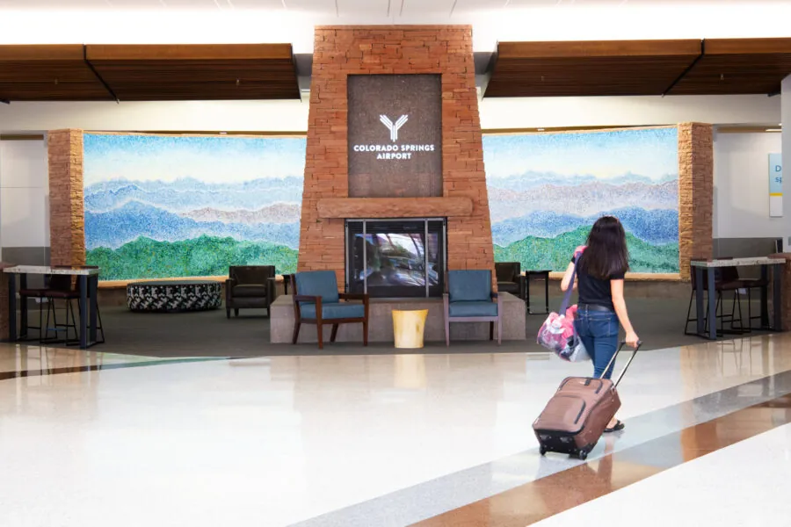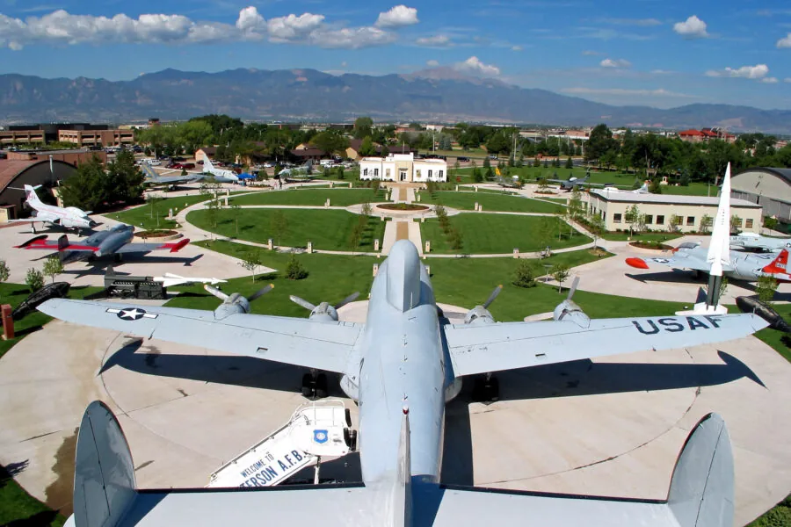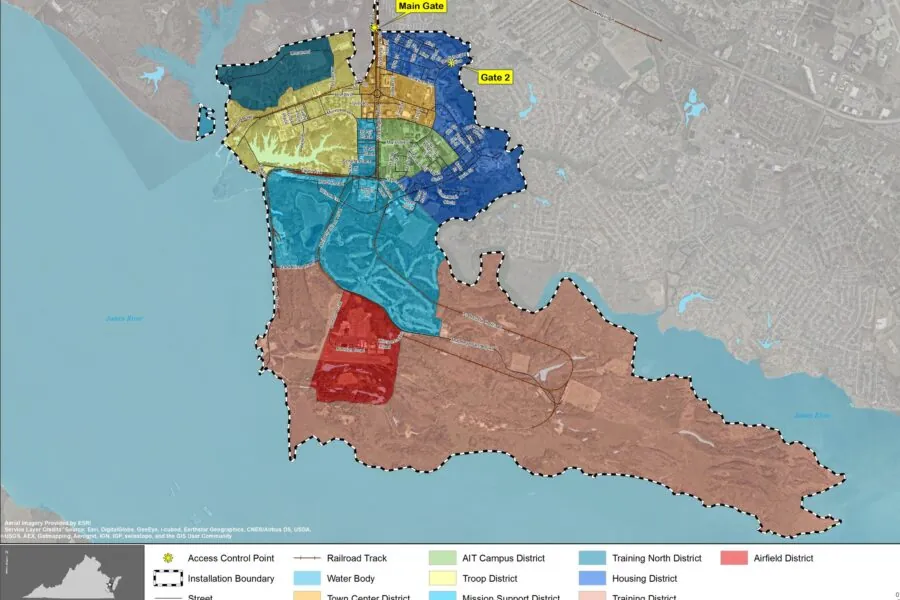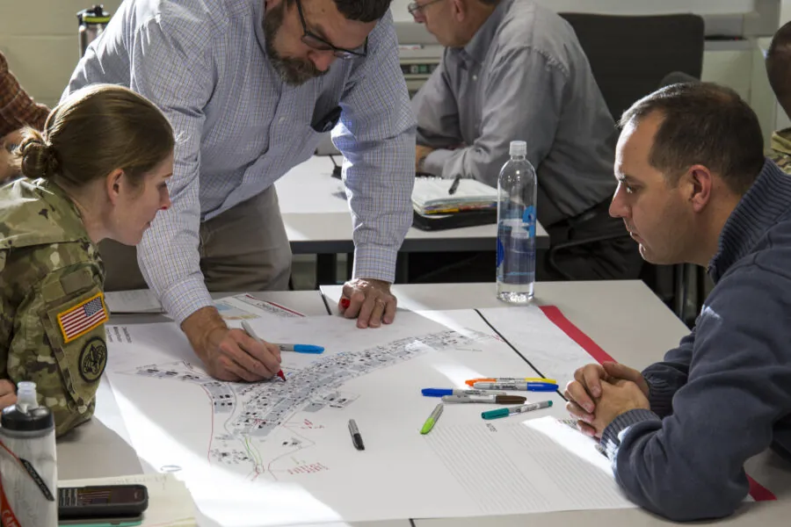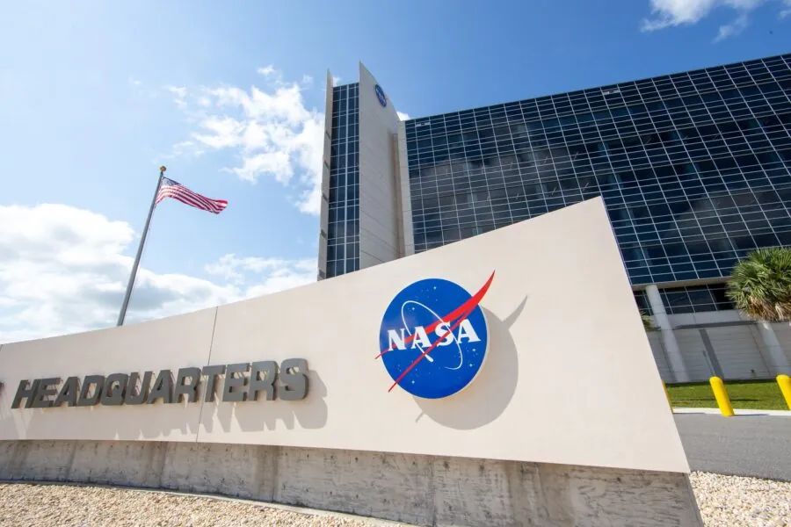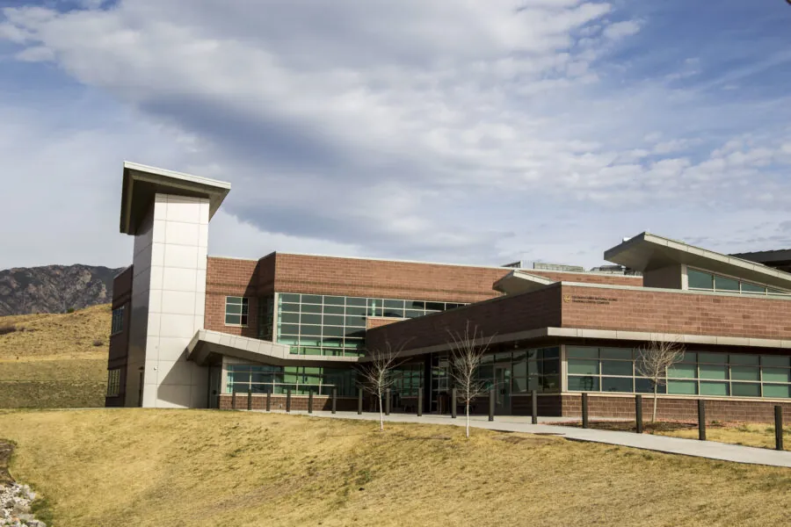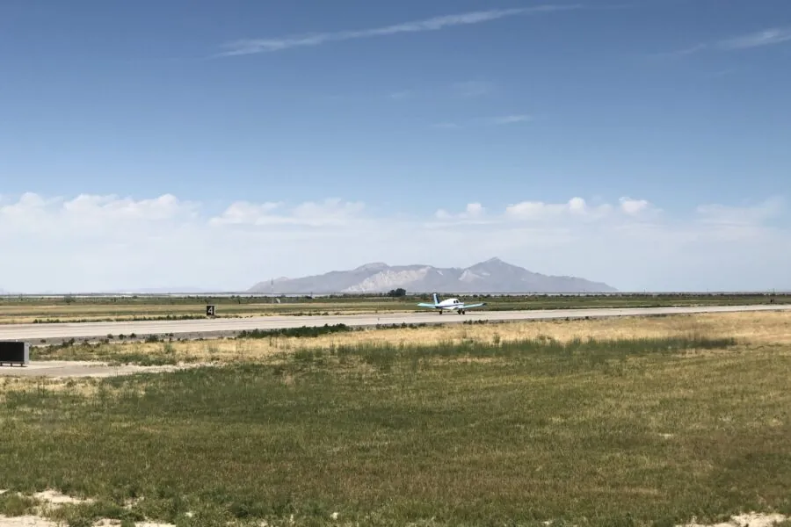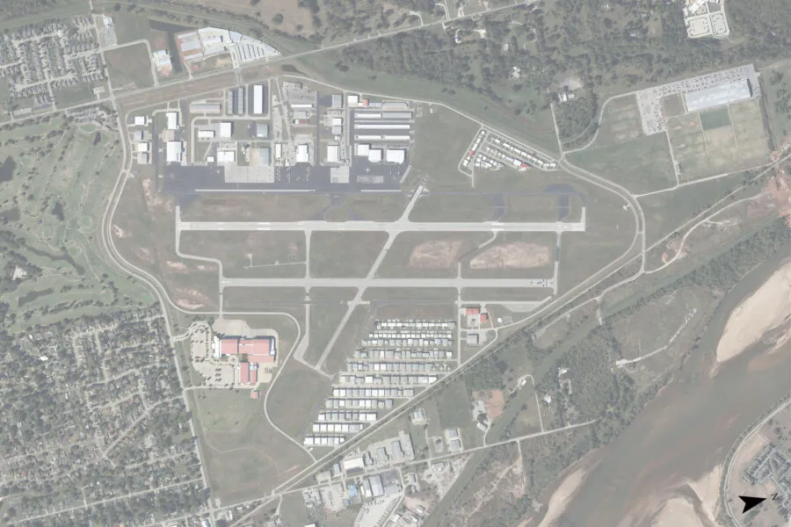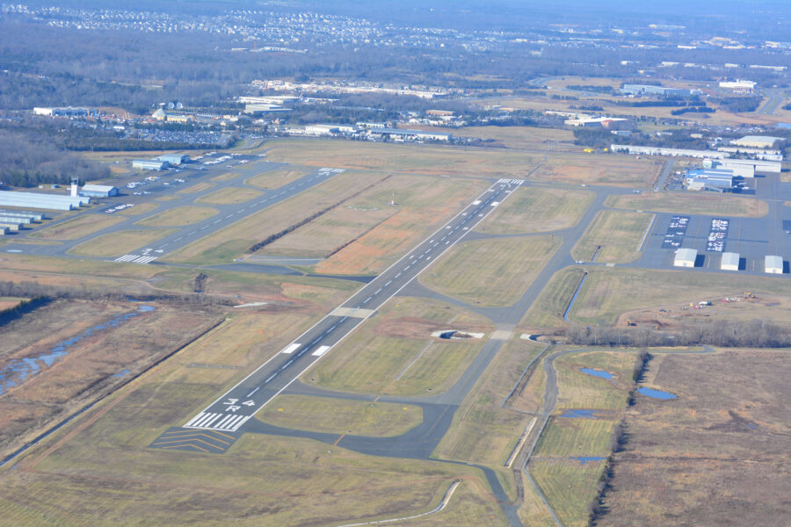Projects
RS&H and the Aurora Fire Rescue teamed up to create facility assessments and prototypes for multiple fire stations throughout the city, inclusive of design and redesign, programming, concept developments, and cost estimation.
RS&H stepped in to support the modernization of key buildings and facilities, ensuring that Castle Rock remains well-equipped to meet the demands of its thriving community.
The airport worked with the design team to complete all main restrooms, ticketing, and car rental counters, and lower-level modernization.
RS&H was hired by Peterson AFB to produce two Area Development Plans focusing on the Command Complex and Triangle Areas.
RS&H was tasked with compiling data for a space utilization report at Peterson AFB, CO. The purpose of the project was to survey 91 buildings totaling 2,033,400 GSF and provide an assessment of existing conditions to establish accurate inventory data.
RS&H’s Master Planning and GIS Mapping role in the Installation Development Plan process was to produce the IDP document and populate sections concerning installation capacity analysis, sustainable development indicators, future development planning, plan implementation, and GIS mapping for multiple bases.
RS&H, with prime contractor HDR, completed the Fort Carson Vision Plan and Installation Planning Standards (IPS) – steps one and two, respectively, in a comprehensive and collaborative planning process to create a full Installation Development Plan (IDP) suite.
RS&H assisted NASA’s Kennedy Space Center by developing three Area Development Plans, a Center Development Plan, a Center Design Guide, and a Center Digest.
The Area Development Plan for the Centennial Training Center enclave located at Fort Carson, CO explores future development and expansion options at the site to support enhanced operations of the current mission and provide future growth in the next 15-20 years.
RS&H completed the latest Master Plan for Tooele Valley Airport (TVY), showcasing our Planning Service group's expertise and commitment to creative and strategic development solutions.
RS&H offered diverse services for the Tulsa Riverside Airport Master Plan Update, aligning with the client's objectives and addressing pivotal challenges.
As the Planning Consultant for the Manassas Regional Airport Master Plan Update, RS&H displayed our expertise and professionalism in addressing complex challenges.

