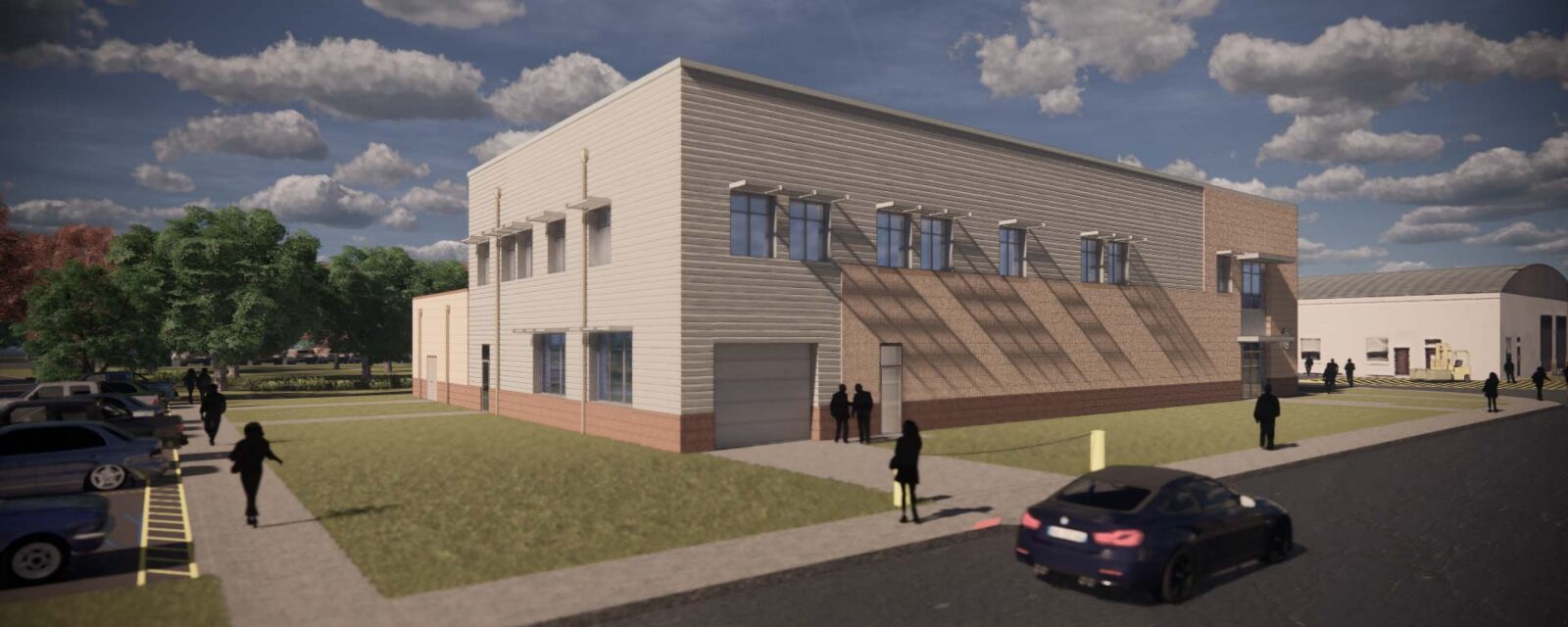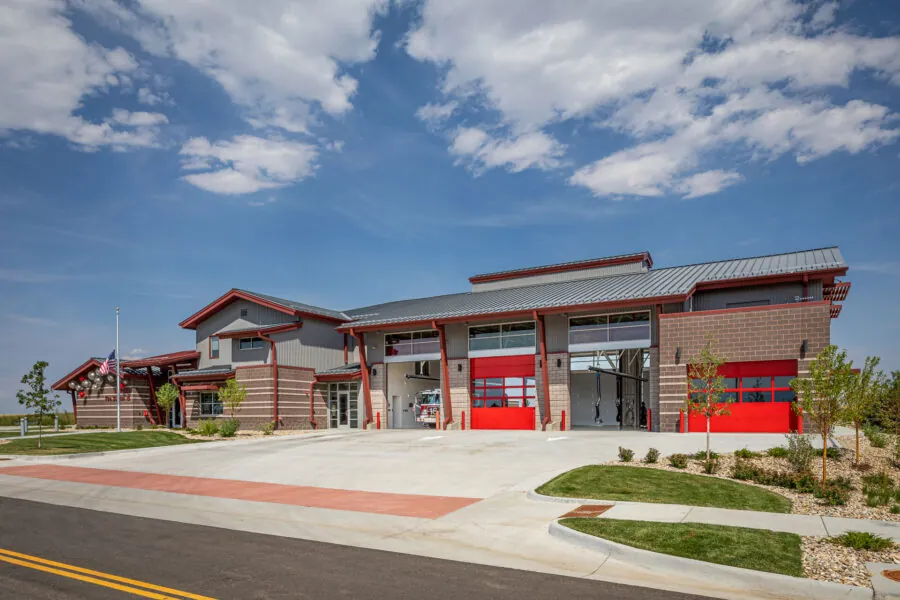
Applied Instruction Facilities at Joint Expeditionary Base Little Creek-Fort Story
Project Details
Solutions
Location
Virginia Beach, VA
Client / Owner
Client: The Whiting-Turner Contracting Company
Owner: NAVFAC Mid-Atlantic
Focus Areas & Services
Designing essential facility expansions at Joint Expeditionary Base Little Creek-Fort Story to support the Special Forces’ growing mission
To support the growing mission of the Special Forces at Joint Expeditionary Base Little Creek-Fort Story, RS&H provided multi-discipline design services for various facilities at the Naval Special Warfare Center Advanced Training Command.
This project comprises two new buildings at two separate locations: a 15,000-square-foot, single-story Dive Instruction/Foreign Language Program Facility (DIFL) at Joint Expeditionary Base Little Creek and a 25,000-square-foot, multi-story Applied Instruction Facility (AIF) at Fort Story. Additionally, the project renovated two 21,194-square-foot buildings at Fort Story. The facilities support various functions, including applied instruction, dive operations, secure operations storage area, operational gear storage, and administrative areas.
Adding to the project’s complexity was that it encompassed both new construction and renovation of the two existing buildings at different sites. The two new construction buildings presented a unique challenge for electrical utilities, requiring the design team to account for each electrical design requirement and design appropriate electrical systems to fit each building at separate locations. To complete all projects on schedule, the design team developed highly detailed phasing plans linked to construction activities, which included coordination with multiple stakeholders such as Naval Facilities Engineering Systems Command (NAVFAC), Special Operations Command, Virginia Natural Gas, and Dominion Energy.
A total redesign of one of the building floor plans was required after the project went out to bid due to a change in mission requirements for the end user. RS&H’s experienced team worked with the client and end-user to incorporate changes during a design charrette and confidently navigated this unexpected change of direction. The design included high-performance and sustainable building requirements to meet LEED Silver certification. Systems in the facilities were selected to maximize energy efficiency and enhance overall life-cycle cost.



