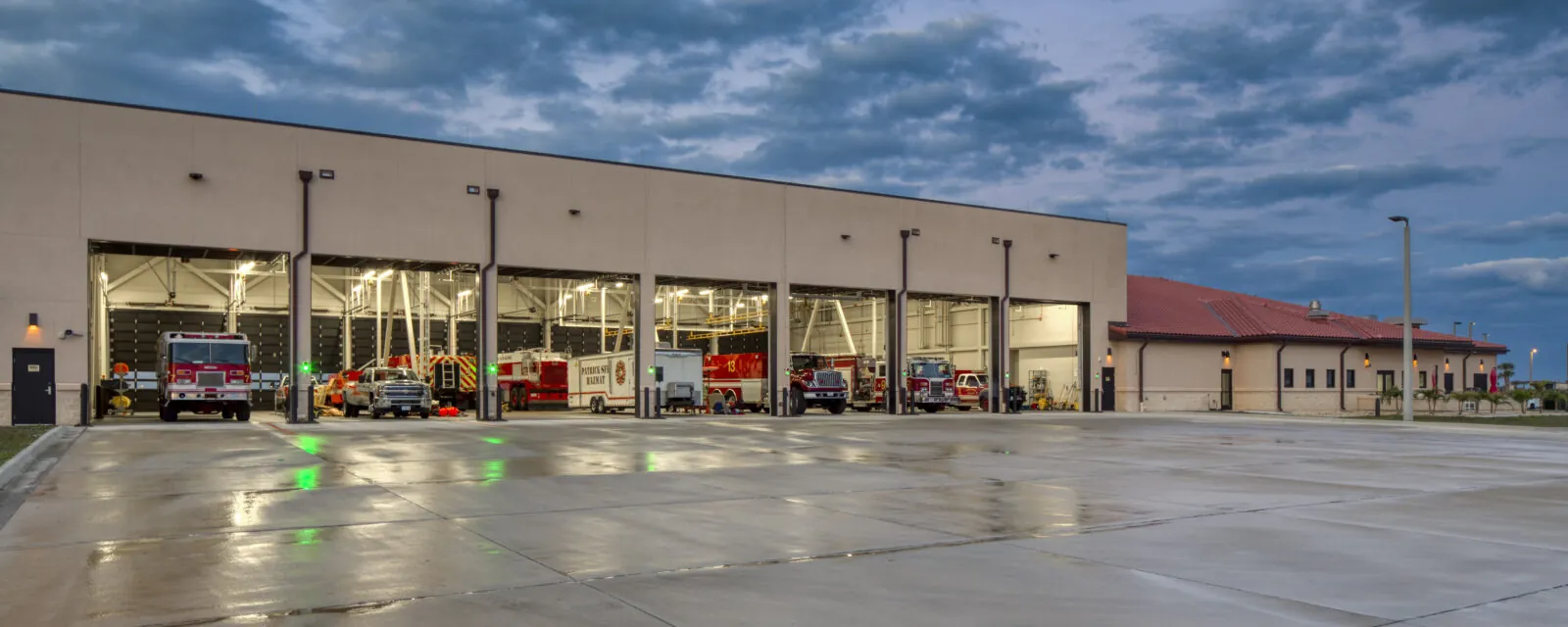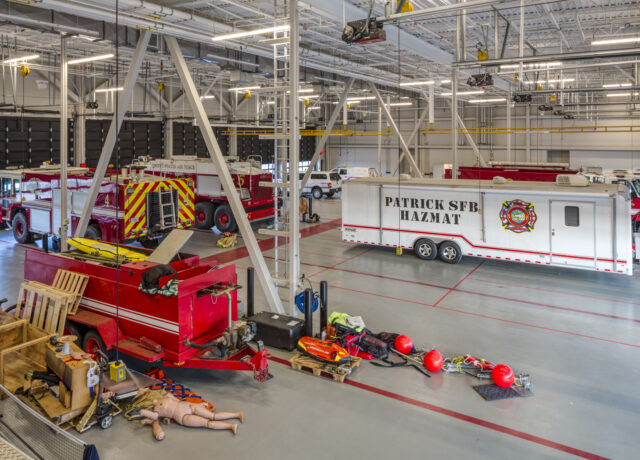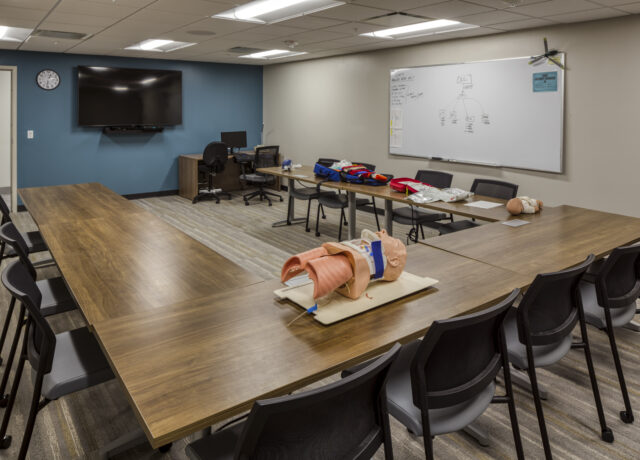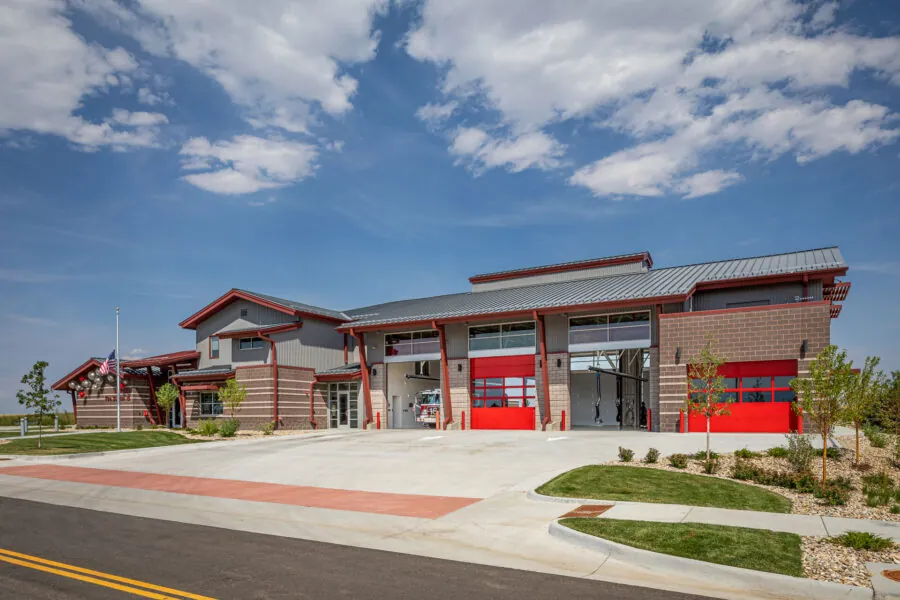
Fire Crash Rescue Station
Project Details
Client / Owner
USACE Mobile District
Focus Areas & Services
Size
32,250 square feet
Delivery Method
Design-Build
Construction Value
$14 million
Designing a modern and efficient facility to support the safety mission at Patrick Space Force Base’s fire station
To continue supporting the functions of the 45th Civil Engineer Squadron’s firefighting personnel and mission, Patrick Space Force Base needed a new facility that was more modern, efficient, and appropriately sized. RS&H, as part of a design-build team, RS&H was selected as the designer of record (DOR) for constructing a new fire crash rescue station facility to support both the flight line and fire trucks.
The facility is designed to be USGBC LEED Silver certified and includes a gymnasium and sauna, kitchen, dispatch center, administrative areas, 14 sleeping rooms, scuba maintenance shops, infectious control areas, hazardous material containment, compressed air systems, and high bay storage and maintenance areas for vehicles, boats, and trailers.
Experienced designers overcome project complexities
RS&H’s design team successfully addressed several areas of complexity. In addition to developing an operational layout for the unique functional areas of the building, the designers had to consider the existence of contaminated soil and potential dewatering on the project site, set-back protection due to an adjacent munitions building, and height limitations for flight clear zones on the adjacent runway. RS&H designers also delivered a structural design capable of withstanding 160-mph hurricane winds – a necessity due to the high-risk coastal location of this facility – despite the large openings required to support the facility.


Permitting prowess streamlines execution
Successfully coordinating required permits is critical for avoiding delays during the execution of a design-build project. The Fire Crash Rescue Station project required an Environmental Resource Permit and other environmental permits in coordination with the St. Johns River Water Management District because the impervious area for the site was more than 9,000 square feet. This necessitated the designers modeling the entire site utilizing the Interconnected Pond Routing (ICPR) hydrologic software.
Thanks to RS&H’s wealth of experience with permitting, including a long history of collaboration with permit authorities throughout Florida, the team successfully designed and permitted the stormwater management system on the first attempt.



