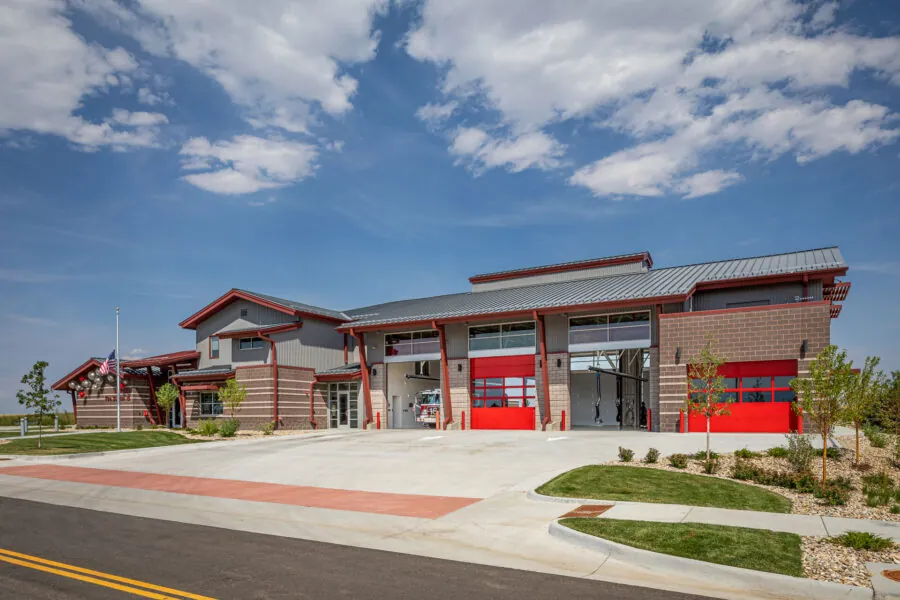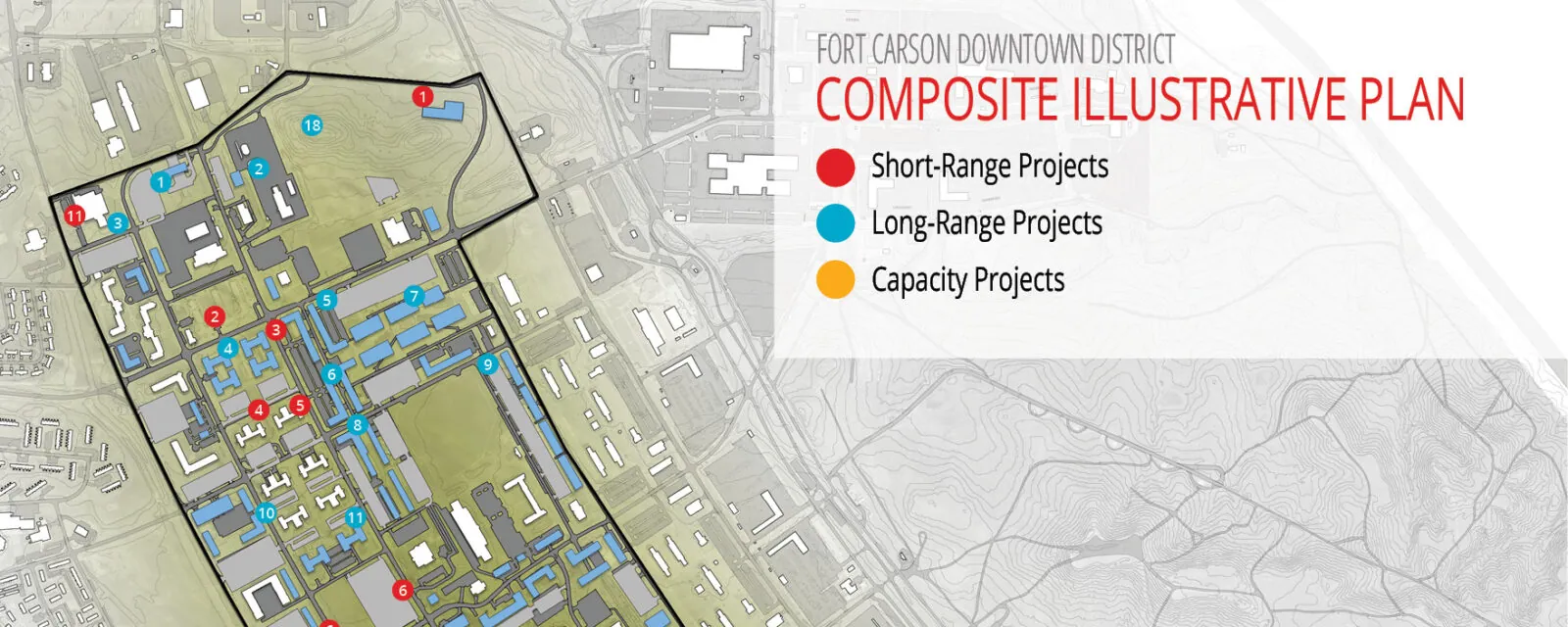
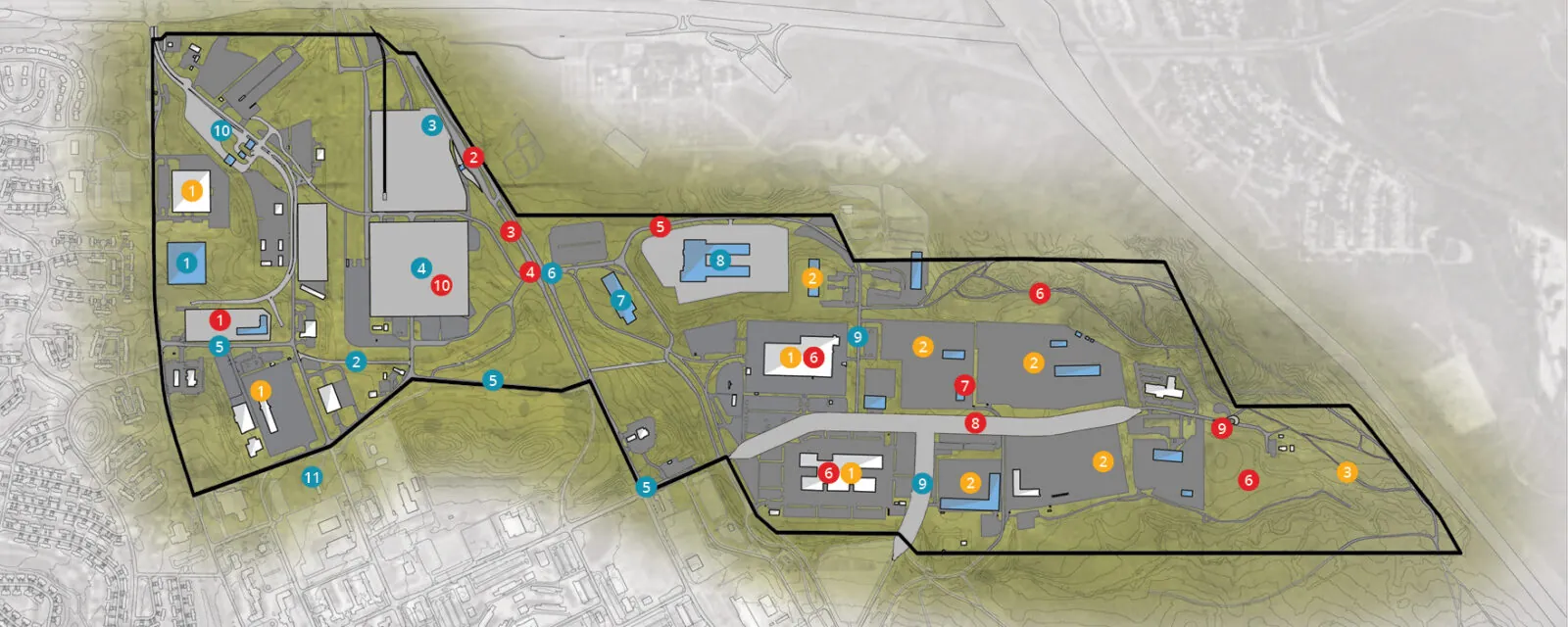
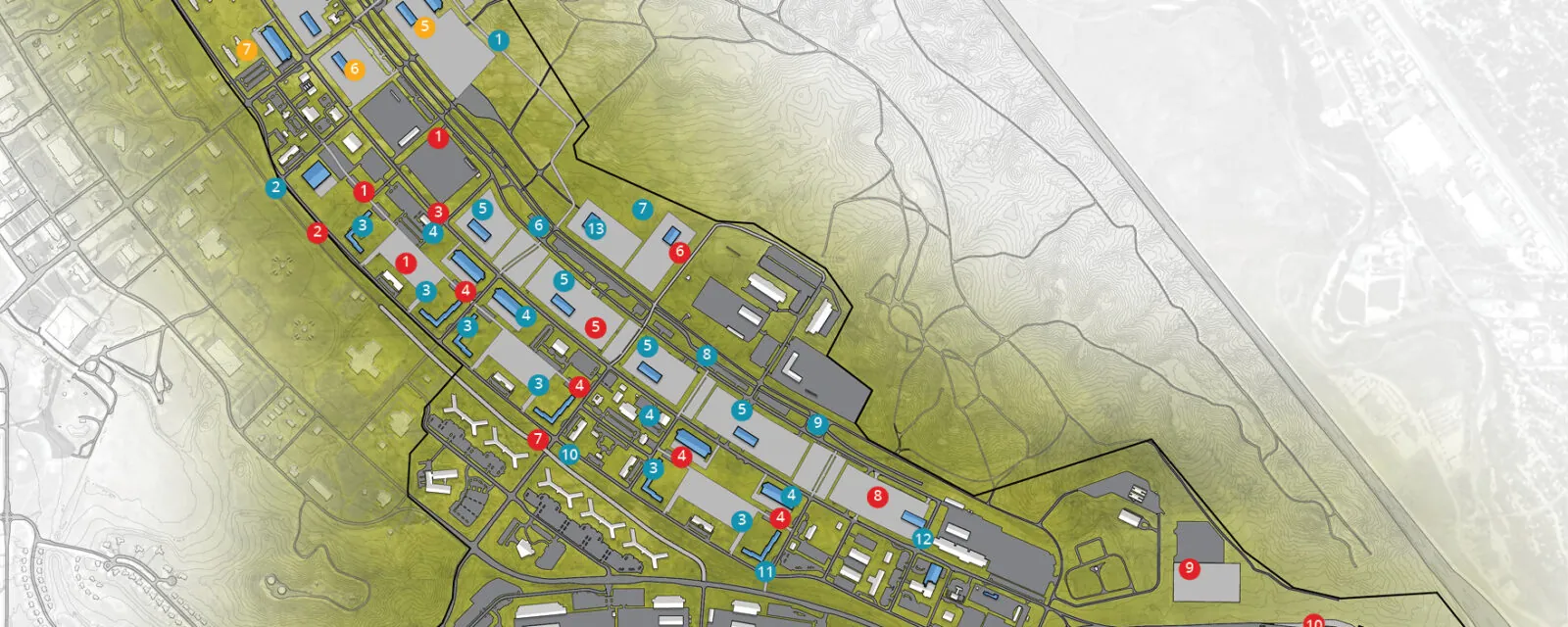
Vision Plan & Installation Planning Standards
RS&H, with prime contractor HDR, completed the Fort Carson Vision Plan and Installation Planning Standards (IPS) – steps one and two, respectively, in a comprehensive and collaborative planning process to create a full Installation Development Plan (IDP) suite. While this entire task order has unfinished and unfunded items, the Vision Plan and Installation Planning Standards line items were completed in 2016. Both products were produced through a collaborative workshop process that included Strengths, Weaknesses, Opportunities, and Threats Analysis, Visual Preference Surveys, and collaborative goal-setting exercises. The Vision Plan established a series of fundamental planning components that guide the IDP processes and products, including a real property vision statement, planning goals and objectives, a framework plan, a district plan, a developable areas map, and key network maps. The IPS developed building, street, and landscape standards for the entire installation. These components were designed to be flexible yet enduring in the face of changing missions, uncertain funding environments, and evolving Army strategies. The Vision Plan and IPS laid a good foundation for a suite of five (5) Area Development Plans (ADPs).
Area Development Plans
RS&H’s planning approach begins by gathering and analyzing installation data to develop a thorough understanding of the post, the district, the users, and the client’s product expectations. The consultant team then conducted targeted interviews with key representatives to vet facility requirements data and get a better understanding of how users function within the district. At the crux of each ADP, the process is an interactive charrette held at Fort Carson over the course of a week. RS&H has honed an efficient and targeted charrette process in which participants build a shared understanding of the area, develop priorities, create alternative future visions, objectively evaluate alternatives based on vetted criteria, and unite behind a preferred alternative. In many cases, charrette participants demonstrate mastery of the process and ownership of its outcomes by helping to deliver the out brief presentation. All ADPs include Regulating Plans, Illustrative Plans, and an Implementation Plan chapter that shows the short-range plan, long-range plan, and capacity plan. The ADPs have been well-received, and are scheduled for final completion in mid-2018.

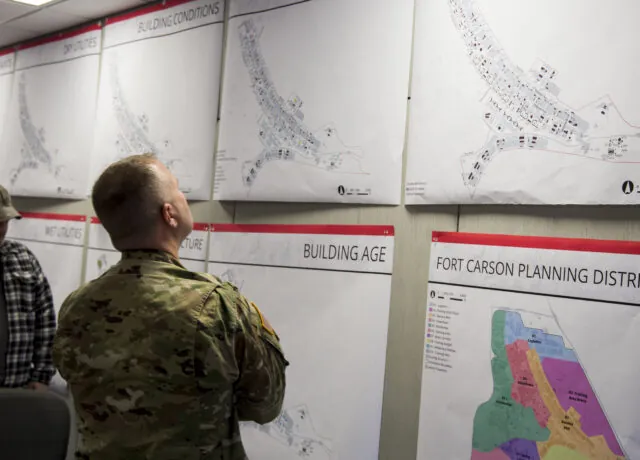
“Both the prime and sub have been proactive in demonstrating a commitment to exceed the expectations of the USAG Carson DPW. Both firms display a customer-oriented approach based on collaborative communication and transparency in the execution of the contract effort.” – Team Lead / Contracting Officer

