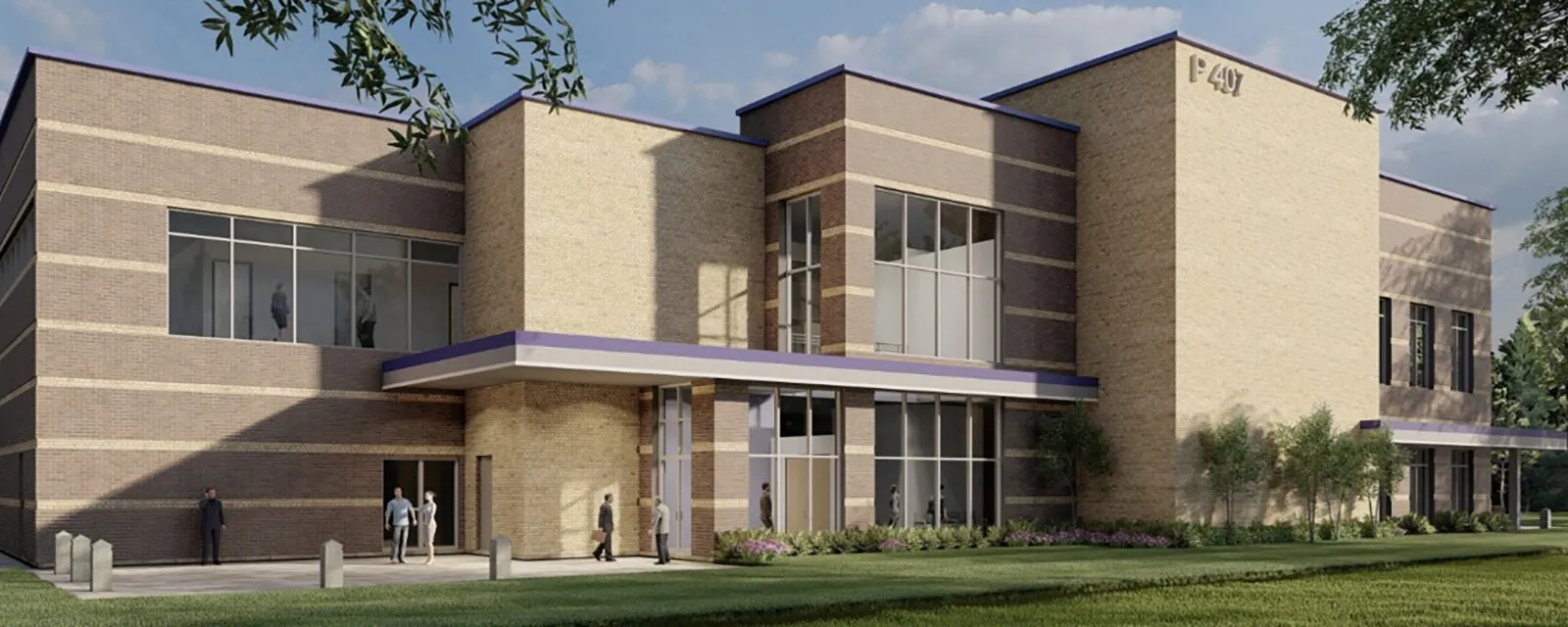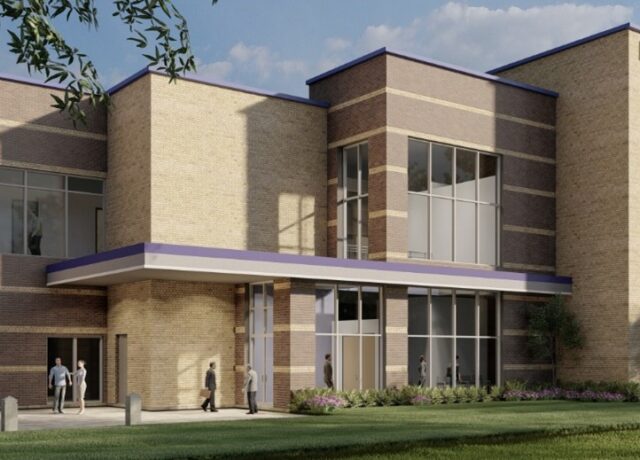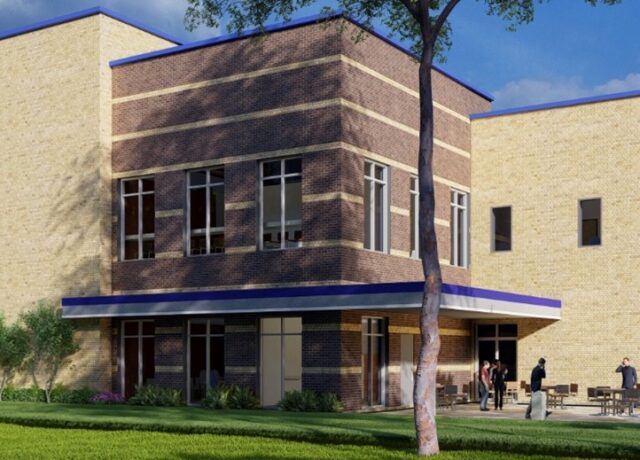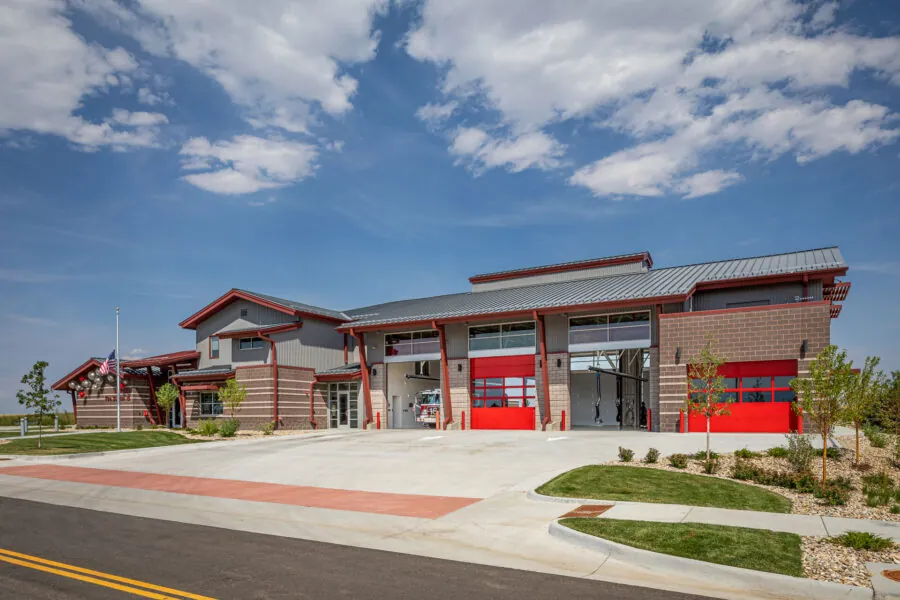
P407 Littoral Innovation & Prototype Facility
Project Details
Solutions
Location
Panama City, FL
Client / Owner
NAVFAC Southeast
Focus Areas & Services
RS&H paves the way for naval research & development with the P407 Littoral Innovation & Prototype Facility design
After leading the concept design workshop and project development phase, RS&H, as part of a joint venture (JV), was selected to lead the P407 Littoral Innovation and Prototype Facility design at Naval Support Activity (NSA) Panama City, FL. RS&H and its JV partner provided 100% multi-discipline vertical construction documents for the multi-story combined research laboratory and support space, which supports Mine Warfare (MIW) and Expeditionary Maneuver Warfare (EMW) research, development, test and evaluation (RDT&E), acquisition support, and systems integration for NSWC Panama City Division.
Before designing the facility, the team conducted a broad investigation that included functional analysis, schematics, space programming, a parametric cost estimate, conceptual designs, value engineering, alternatives, and economic analysis. The team performed geotechnical exploration, soil borings, surveying and mapping, and site engineering investigations and assisted with preparing environmental permits.
Armed with all the necessary information, the team designed all architectural, interior design, structural, mechanical, electrical, civil, planning, fire protection, life safety, and cybersecurity in accordance with Navy criteria. Additionally, the design team consulted with base environmental and cultural resources to determine if the project location was in an archeological site.


The design incorporated sustainable concepts and materials throughout the facility to fully comply with UFC 1-200-02 and GBI Guiding Principles Compliance criteria. The team performed a life-cycle cost analysis, facility energy assessment, whole-building energy simulation, and energy computations.
One of the facility’s high bays contains a large open-top experimental tank that holds approximately 430,000 gallons of water under typical day-to-day operations. However, approximately 13 feet of the tank’s internal volume is below the ground floor elevation, which created additional complexity in the design. Our design successfully accommodated all variable fill conditions (full/empty) along with variable groundwater conditions, including designing the tank’s foundation on auger-cast piles and structurally isolating it from the primary structure of the building.
The new facility includes training space, controlled space, high bays, a large tank, a mini tank, research laboratory spaces, and administrative spaces.



