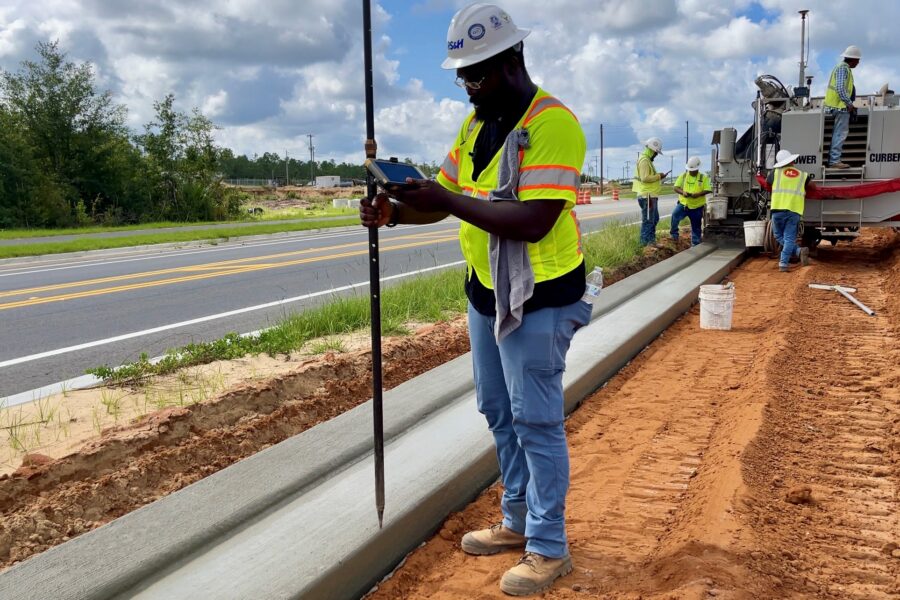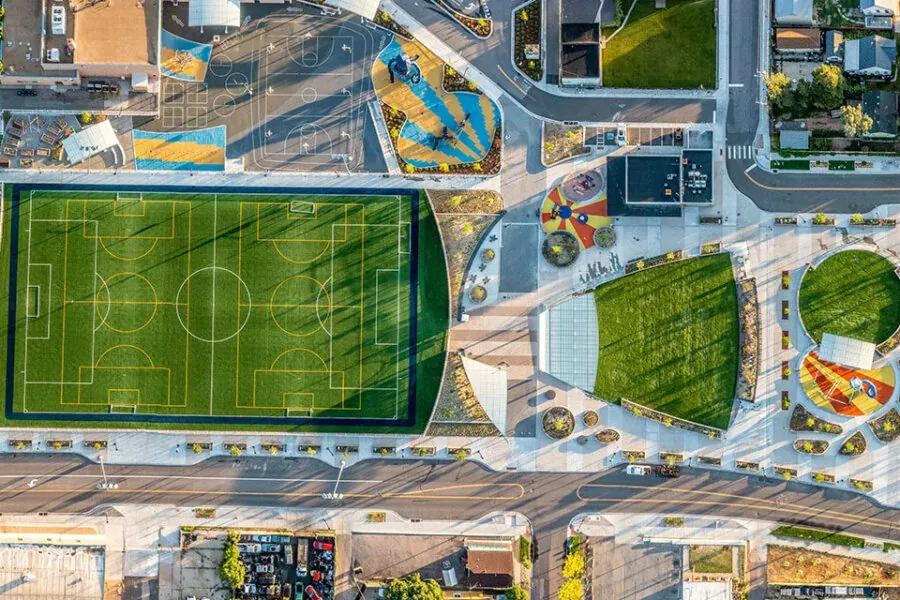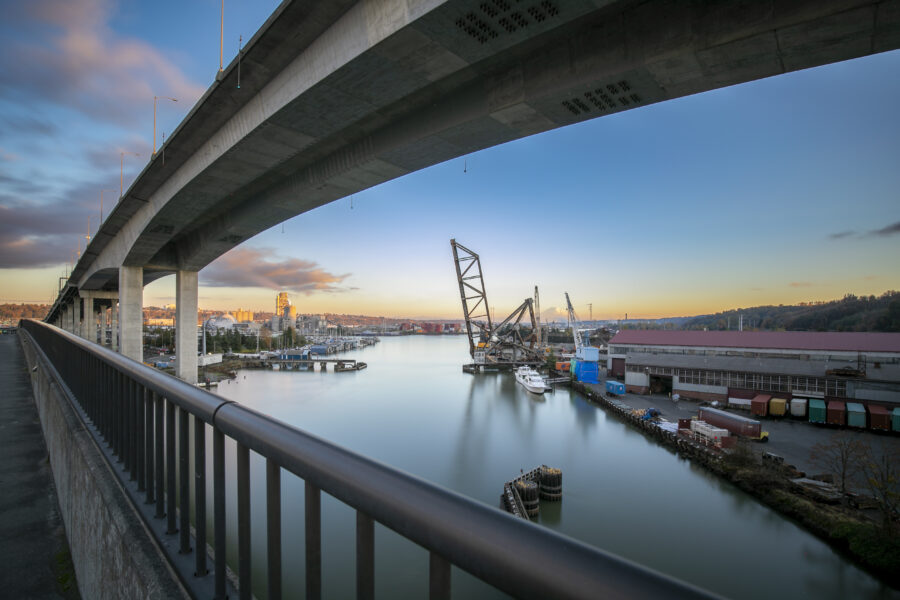How Rapid Concept Development Benefits Engineers and Owners
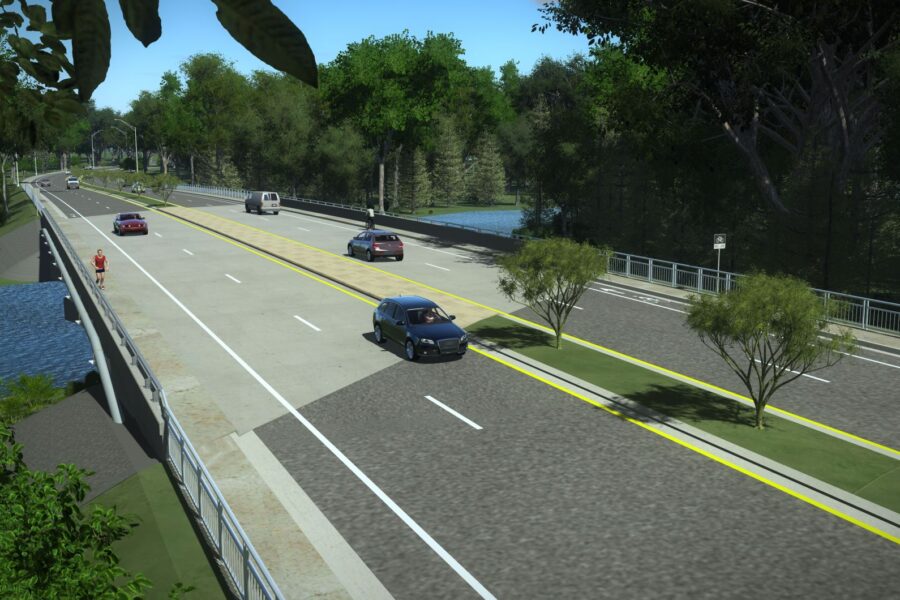
With 3D design becoming integral to the transportation engineering industry, companies around the world are adopting new workflow practices to better utilize the latest technology.
What originated as a final design tool is now creeping into early stage project layouts. From the onset, 3D analyses benefit design concepts by providing a more in-depth understanding of a project and a clearer way to communicate design intent.
Designs can now go from inception to full 3D visualizations within a matter of days – if not hours. As our tools and technology continue to progress, however, we must continue to better leverage these models in our day-to-day work.
Realizing Rapid Layout Benefits
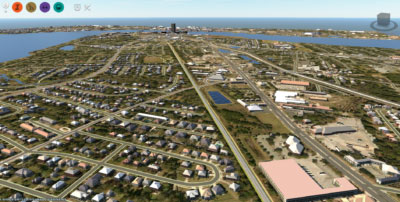
Why wait until you get official survey to begin analyzing your vertical geometry? Software today allows for – and almost encourages – the constant evolution of design data, which can always be updated with official survey down the road.
Elevation data, hydraulic models, building information, and of course, aerial imagery can easily be brought into a project from the onset of concept development. Unforeseen low points, critical right of way areas, and tight geometry connections can all be viewed on the first day rather than further in the design process.
Working with Smart Templates
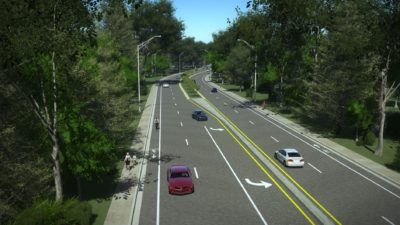
At the very least, a base template can be applied to an alignment for a quick analysis of tie-down slopes. Further developing this, an analysis template can easily tell you which end condition is most appropriate based on right of way constraints and fill height.
Need to analyze superelevation? Simply run the automated calculations and apply it to your analysis template.
All of this could be happening in the background as you also use the template to draw your pavement marking, set EOP profiles and analyze vertical clearance. Once set up, these templates can be used by anyone in the team without any template-specific knowledge needed!
Visualization Improvements
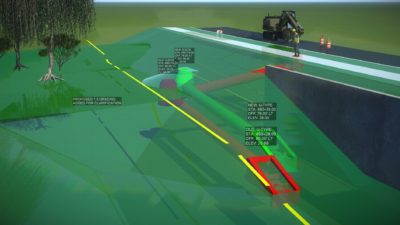
Today’s competing firms often have their own internal visualization teams to create beautiful animations and stunning renders. With today’s technology, it has never been easier to generate these compelling scenes.
But what if your objective wasn’t on this large of a scale? What if you’re simply looking to increase the appeal and utility of simple design concepts?
3D modeling and software like LumenRT make it possible for simple polished concepts to be developed by almost anyone in the office. While these may not be as grandiose as a feature length animation, the implementation of refined visualization to convey design intent has its place in today’s workflows.
A simple 2D animation can quickly be enhanced by adding 3D characteristic to it, or an RFI can be explained by a segment of the design’s 3D model.
By giving the designer access to these tools, you are increasing the speed at which these graphics can be developed by allowing the graphic to be produced concurrent to the design. This also allows for the quick absorption of design changes.
By allowing visualization to seep into all levels of design, you are enhancing the messages you can convey beyond the norm.


