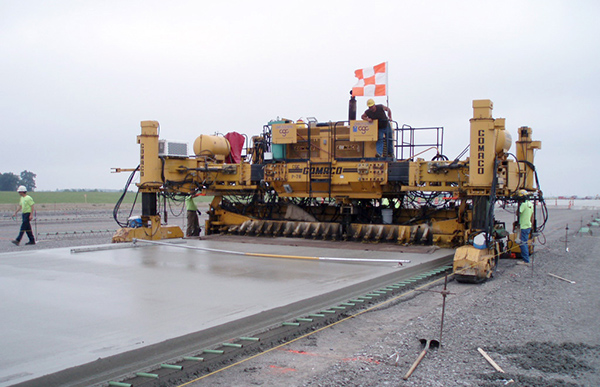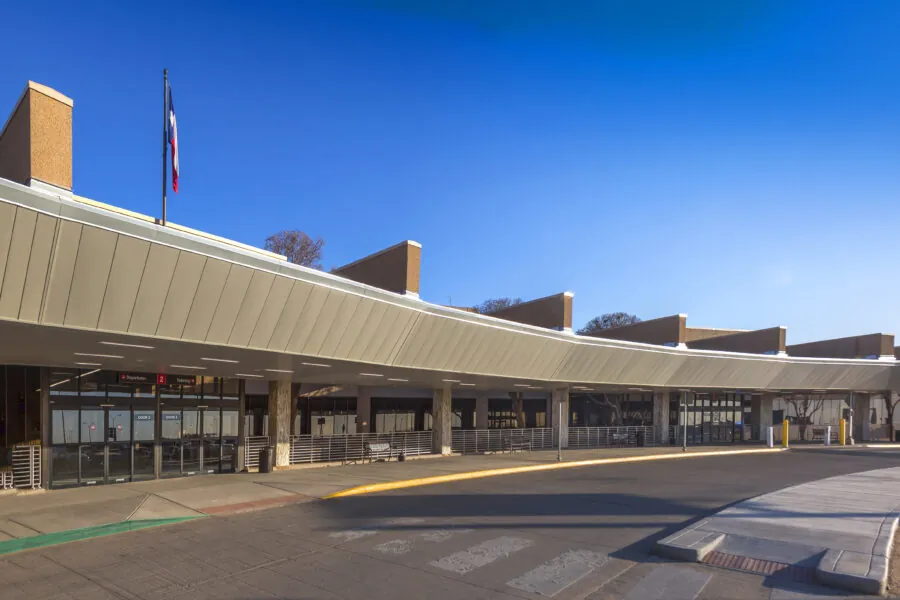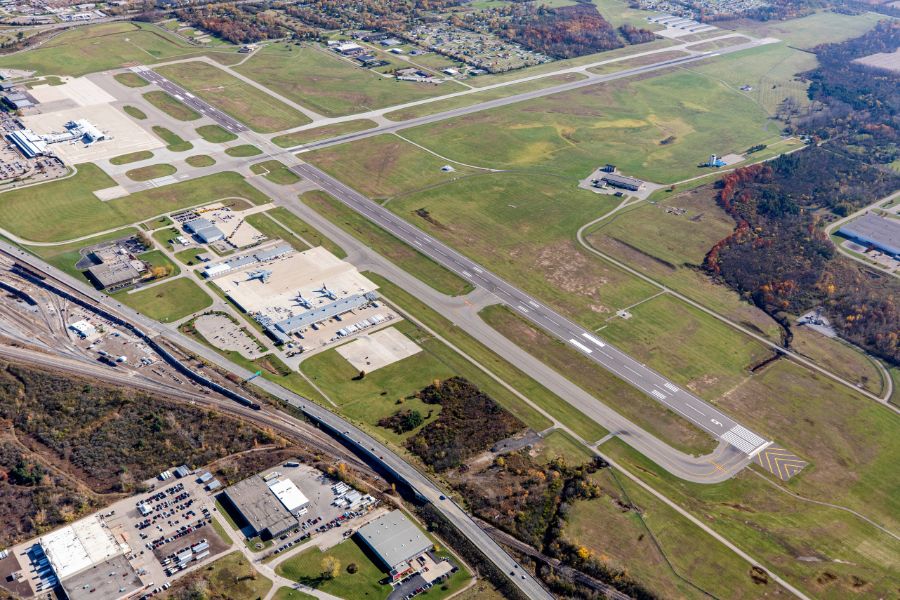Pavement Rehabilitation Makes the Most of Airport’s Resources at John Glenn Columbus International

We know our airports are often the foundation of city and state economies, representing a trillion-dollar economic impact in the U.S. However, airport operators often face a common struggle in updating infrastructure to keep up with the growing demand from passenger and cargo needs. This has made asset management a critical initiative for most airports.
At John Glenn Columbus International Airport in Ohio, the mission is simple: connect Ohio with the world, safely and efficiently.
Such is the goal for the airport’s current Terminal Apron and Taxiway E Rehabilitation project, which has called for creativity and persistence from the airport staff and its on-call airfield consultant, RS&H. The project is currently under construction and includes pavement rehabilitation of Taxiway E and the apron surrounding three concourses, which are comprised of 30 gates.
Asset Management Approach: Smart Support for Growth
The planning and programming stage of the project was critical to ensure the team maximized the airport’s resources. RS&H employed an asset management approach, considering the airport’s growth plans and how usage of the pavement would change in coming years.
The airport is planning a new terminal in the next 10 to 15 years, and the intention is for this to be the last pavement rehabilitation in the apron’s current configuration. To avoid costly reconstruction of pavement that would ultimately be demolished, the RS&H team performed a detailed inspection to determine the level of rehabilitation needed to extend the existing pavement life until future development plans are enacted.
The scope needed to address three taxiway bridges on the northside of the concourse. Two of which were over 30 years old and one was over 20 years old.
“We looked at where the money was the most valuable,” said RS&H Project Manager Matt Schnelle, PE. “We said, ‘If we can spend this money here, do a repair there, maintenance here,’ to extend their life until the new terminal opens- when the airport shuts down the concourse – the impact of work to the bridges will be much less detrimental to current traffic, and much less costly to the airport.”
Staying Nimble: FAA recalls MOS
The design team worked fastidiously with airport stakeholders to scope an optimal project. It included a 3- to 4-inch surface replacement for much of the apron of Taxiway E, 8- to 10-inch partial depth repair for two of the taxiway bridges, and full concrete or asphalt replacement for the rest of Taxiway E and the deicing apron.
But, as is often the case, best laid plans went awry.
The Federal Aviation Administration (FAA) standard distance from taxiway to runway is 400 feet for Approach Category C & D – Aircraft Design Group IV runways, but the airport had carried a modification of standards (MOS) for a 350-foot distance between Taxiway E and Runway 10L-28R since 1994. RS&H’s basis of design was the 350-foot distance, until the FAA released a new order requiring the airport to resubmit for a new MOS to maintain the current separation.
To move forward with the project, the airport had to demonstrate that it did not make financial or operational sense to relocate Taxiway E to the 400-foot standard.
“We had to ensure our rehabilitation strategy would not invalidate the MOS we were trying to put in place and force us to take a much more expensive route,” Schnelle said. “It was a very thin line we had to tread to make it work so we were able to rehabilitate to get the useful pavement life needed to make it to the new terminal, but also not force a much more invasive project that would serve a terminal with a planned replacement date within 15 years.”
The team developed four alternatives to present to the FAA. The first – and preferred alternative – was the “maintain the current separation and obtain the MOS” approach. The two main alternatives each cost more than 10 times the original scope and included runway relocation and taxiway relocation, which still restricted the north concourse from a majority of the current fleet mix. The $80 million price tag to relocate a taxiway could be greatly reduced once the north concourse, taxiway bridges, and road access point are re-evaluated under the new terminal complex.
Phasing To Maintain Operations
Once the MOS was obtained, the team switched focus to maintain operations while rehabilitating a significant portion of the airfield. With such a vast scope, meticulous phasing was the only way to keep the airport operational and minimize construction impacts.
The construction plan includes 32 phases and coordination with eight different airlines. Phasing bulletins keep all stakeholders apprised of what portions of the pavement will be closed, how long they will be closed, and how it will affect taxiway times.
“We meet with all the stakeholders – including the airlines, customs, ARFF, airport operations – a week before production of a phase is set to begin,” Schnelle said. “They communicate their schedule, we walk through the contractor’s detailed schedule, and then we take their concerns and five days before production, we distribute an updated bulletin based on the meeting.”
From there, the team holds another in-person meeting three days before construction is set to begin and issues a revised and final bulletin based on any outstanding concerns.
This approach will be done for all 32 phases and has helped avoid hiccups thus far.
Design That Enables Growth
With a new terminal looming, it might be easy to overlook growth that will occur in the meantime. But accounting for the airport’s immediate goals was a significant piece of both RS&H’s asset management approach, as well as the enabling projects.
One of the goals is to accommodate a larger aircraft fleet mix, including more international flights. The design team performed apron geometry analysis and modeling during the planning phase to improve functionality of the apron and make the most of what the airport currently has.
“We just figured out how to move larger aircraft without having impacts, and if they did have impacts, we would restrict their movements to avoid conflict,” Schnelle said. “This allows larger aircraft in areas that weren’t designed for them, by limiting their movement and turns.”
Additionally, the team had to figure out how to allow for international flights to be processed during construction, without affecting domestic flights. The airport only has one international gate equipped to handle Group IV aircraft, so RS&H designed a temporary swing gate for customs that would allow for an extra international gate if needed.
The team worked with customs, life safety staff, the fire department, as well as airport safety staff to design a temporary sterile corridor where international passengers could be processed.
It is a theme evident throughout the entire project: How to make the most of what the airport has.
“We constantly asked, ‘How can we make these resources functional, without forsaking growth?’” Schnelle said.
Learn more about our Aviation projects.





