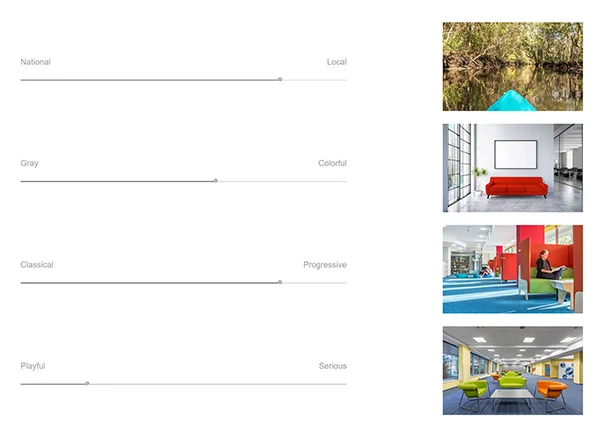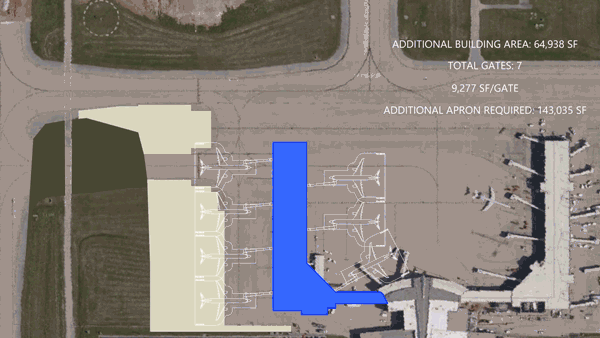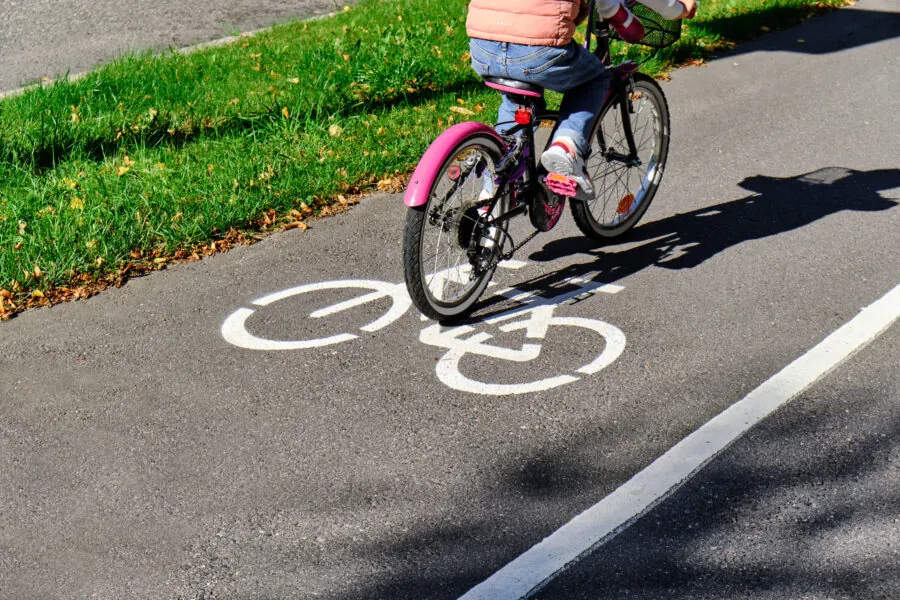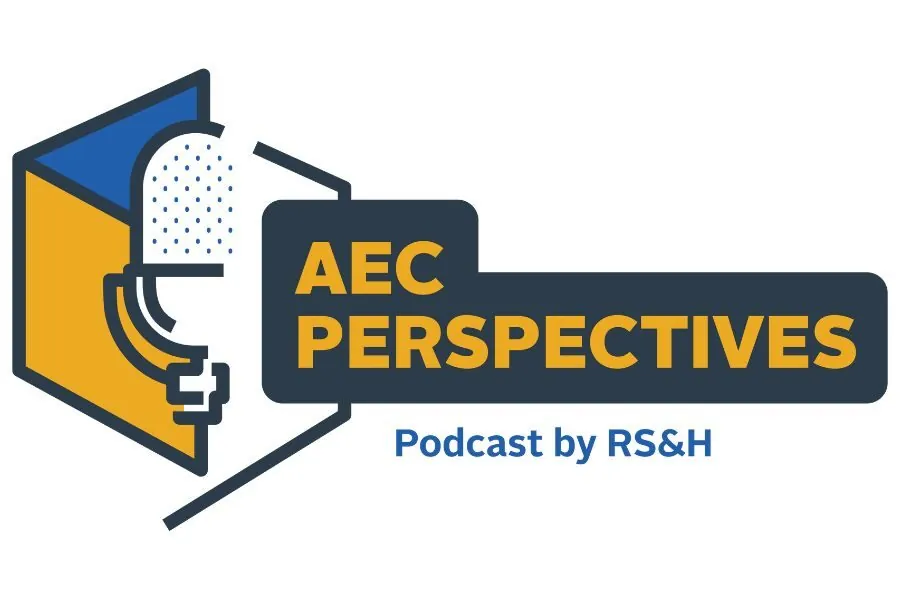Tools from Our Experts: Design Charrettes in a Time of Social Distancing
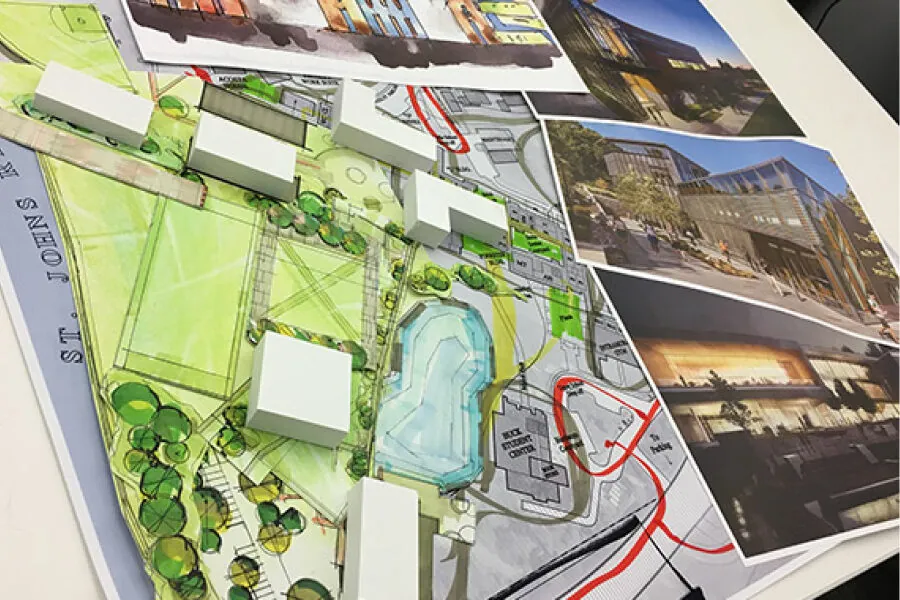
There are few days more important to an architecture project than bringing together the client and design team for a design charrette. A staple of our industry, design charrettes are a tradition that goes back a couple of centuries. These collaborations solve problems, push boundaries and engage clients on the latest coming out from our studios.
So, what can we do when we can’t come together under one roof to go through a design charrette in person? In a time where many of us are working from home, when connection doesn’t involve conference rooms, virtual design charrettes are extremely helpful in keeping these collaborative conversations moving forward.
Here Are a Few Tools You Can Use to Host a Virtual Design Charrette:
The Power of Three for Virtual Design Charrettes
Whereas more than a handful of architects may be on hand for an in-person charrette, a team of three can lead a virtual charrette.
- Start with your subject matter expert (SME), who will be making the lead sketches, manipulating variables that change the form and moving digital components around on screen.
- Having a moderator on hand helps keep the video call moving forward, ensuring that everyone is participating. They draw out comments from participants and help them express themselves in these new mediums. The moderator can also capture notes and questions.
- To complete your team, have a software expert on the call who can make changes and renders to any virtual forms via computer modeling.
As a result, you’ll have an engaging, diverse and inclusive exercise. Technology and planning not only keeps people from traveling, but also creates a quality experience.
Use Your Camera with Purpose
You want a camera that can capture what you’re working on, so the little one built into your laptop may not be best. Ideally, use a camera that you can mount over your desk.
I use a Logitech camera mounted high over the planning documents I am working on, giving those in my video conference a bird’s eye view of the project at hand. This view comes in handy when I start sketching.
The overhead view also gives you the flexibility to showcase a project like a canvas. You can physically move cut-outs of facility components around and keep sketching as ideas flow into the chat.
Crowdsource-Driven Design
At RS&H, we’ve developed a digital design driver that can help dial in the design aesthetics our clients are looking for. We use sliders with design opposites on each side, and we share the sliders with members of a client team to make their selections.
The sliding scales include polar opposites from traditional to progressive, from serious to playful, from rural to urban, from simple to colorful. The sliders and resulting images change for each client and subject matter. Feedback is collected and sorted electronically. This exercise creates a new, meaningful way for clients to visualize what they’re looking for in a project.
The Right SketchUp Setup
There are a few great programs that can deliver big results in a virtual design charrette. I have found SketchUp to be the best program to integrate with our video conferencing software, so we can sketch out a facility in real time.
By using different color codes, a team can flesh out several design ideas – or present good-better-best design possibilities. By adding a program like Enscape to our SketchUp suite, we can render these new ideas and even fly through the designs.
For example, each person in the charrette could get their own color for sketching. The SME can keep sketching new ideas and changes that incorporate the live feedback. When everyone agrees, the software expert can grab a screenshot and start making changes while the moderator moves the group to the next task.
Augmented reality can also be incorporated to SketchUp, which gives our clients the chance to go through a building floor by floor, room by room, or even system by system. The building can come together and break apart in the palm of your hand, all in 3D.
Choose the Exercise Right for Your Team
To recap, there are several paths your virtual design charrette can take.
- Traditional: Accomplished by mounting a camera over a table where the SME can sketch out concepts and move physical pieces around.
- Digital: Use a program like SketchUp to digitally move building parts and components around. Digital edits and renders are made on the fly. Attendees can then take a virtual fly-through of the building with a program like Enscape.
- Augmented: Augmented reality can be used to unpack more detailed, complicated building features.
- Dynamic: Visual scripting programs like Dynamo or Grasshopper allow for computation and an iterative design process. Use HTML-based utilities to crowdsource more aspirational and notional aspects.
Keep Collaborating
The technology exists to bring architects and clients together. It is up for us – all of us – to lean into these technologies so that we can effectively work on projects that will better the communities around us.
Here’s a look at some of our latest projects.
This article was originally published on April 17, 2020, and updated on March 14, 2023.

