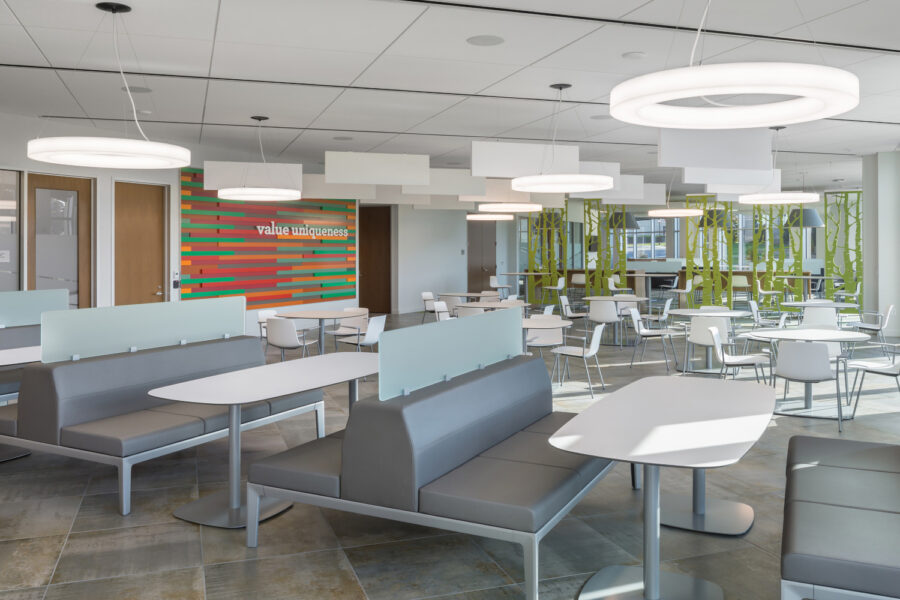Wells Fargo Facility Serves as Workspace Template

The Brigham Building tenant improvement project in Charlotte, N.C., notable for its engaging workspace plans and energy and financial efficiency, serves as a template for other Wells Fargo facilities across the country. The 10-floor, 280,000-square-foot office space opened on time to all Wells Fargo team members in November 2017, with the final construction estimate coming in nearly $10 million under the initial estimate.
The project wasn’t without its challenges, though. As the design team got to work, associates had to keep in mind the project’s tight deadline
“All large projects require a lot of coordination,” said RS&H Corporate Practice Vice President Jim Hawkes. “This was a fast-track project where we started construction on some floors as we were designing others, so the need for coordination and communication was heightened.”
RS&H worked on the building’s interior, handling construction administration as well as design, programming and schematics.
RS&H designers incorporated Wells Fargo’s updated workspace standards by providing a variety of work environments to accommodate team members’ varying work styles and needs. The new office space has three different-sized conference rooms as well as huddle rooms for video conferencing or more informal meetings. There are also open collaboration areas embedded throughout the office and focus rooms where team members can work on a project without interruption.
Stand-up areas outside of conference rooms allow people to begin meetings if a conference room is still in use upon arrival, and those areas also create space for continued discussion if team members need to wrap up a meeting after their conference room reservation ends.
“Even though this engaging workplace concept was in the Wells Fargo standards, it hadn’t really been fleshed out before,” Hawkes said. “So, that gave us the opportunity to come up with new ideas that have since been implemented in other offices.”
The new design improved the financial efficiency of the office space by having workstations and offices assigned only to those who are in the office more than 50 percent of the time. The new layout includes unassigned workspaces that team members not regularly in the office can reserve when they are in the building. Doing this reduces the amount of square footage and furniture needed.
RS&H emphasized environmental efficiency as well, working cross-Practice with Aerospace and Defense’s Sustainable Solutions service group to get the building LEED-certified and WELL-compliant.
“That’s something that we as a full-service firm can offer,” Hawkes said. “We not only have all of our Practice’s resources at the ready, but we also have those of the other Practices.”
The team started its design in December 2016, and construction of the interior began in March 2017. The whole project was completed on time in November 2017, a much shorter timetable than usual. An average project would have had two more months before construction began and construction would have lasted three months longer than it did in this case.
But the November timetable wasn’t the only deadline the team had to meet; there were also deadlines for individual floors.
Instead of all team members moving in at one time, Wells Fargo workers moved in by floor, meaning most floors had to be ready for move-in long before November. In fact, the first floor had to be ready for move-in during the first week of July. Despite the tight deadlines, the project came in significantly under the initial construction estimate of $27 million, with the final construction estimate resting at $17.5 million.
This RS&H design has served as a model for other Wells Fargo buildings, Hawkes says.
“They have made presentations regarding the building and shared it with other regions of the country to share some of the concepts and ideas that came out from the project, including RS&H’s open workplace suggestions,” he said.
This project’s success resulted from a willingness to adapt designs based on feedback garnered from the construction of other floors, Hawkes added, as well as a clear, consistent and organized communication strategy incorporating all shareholders.
