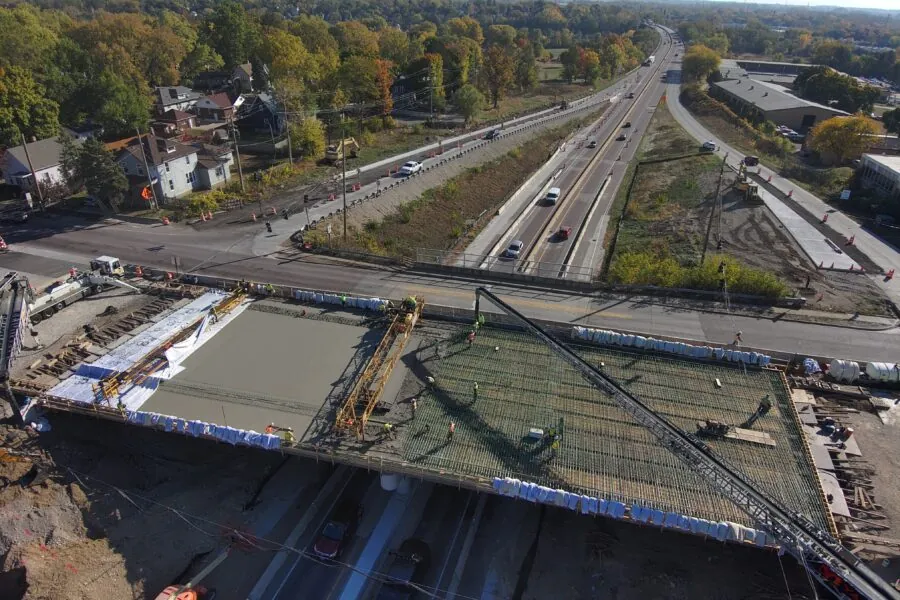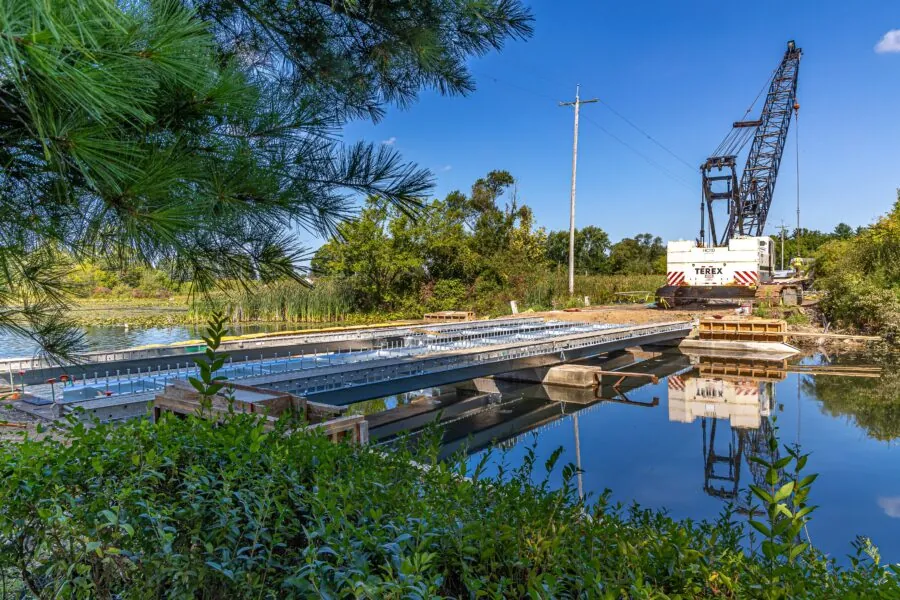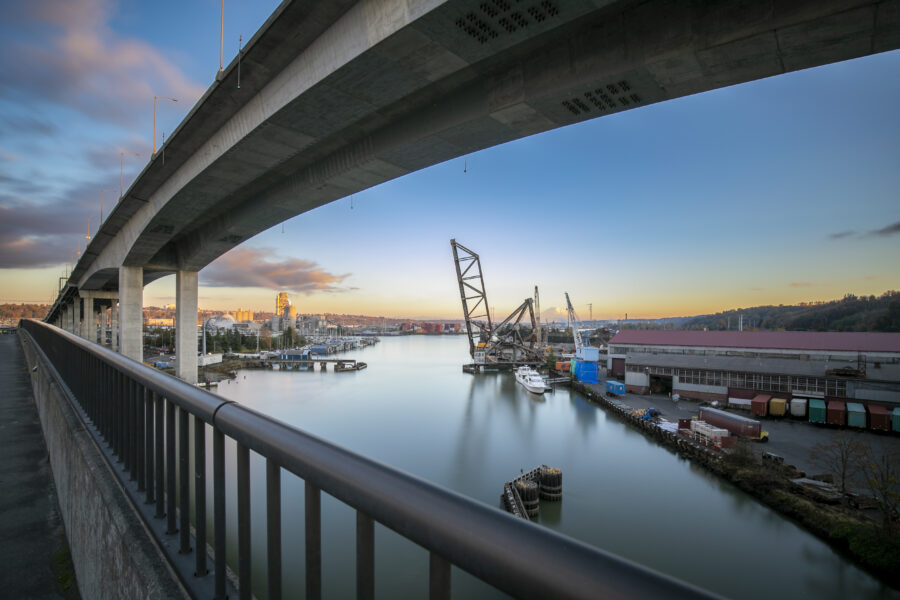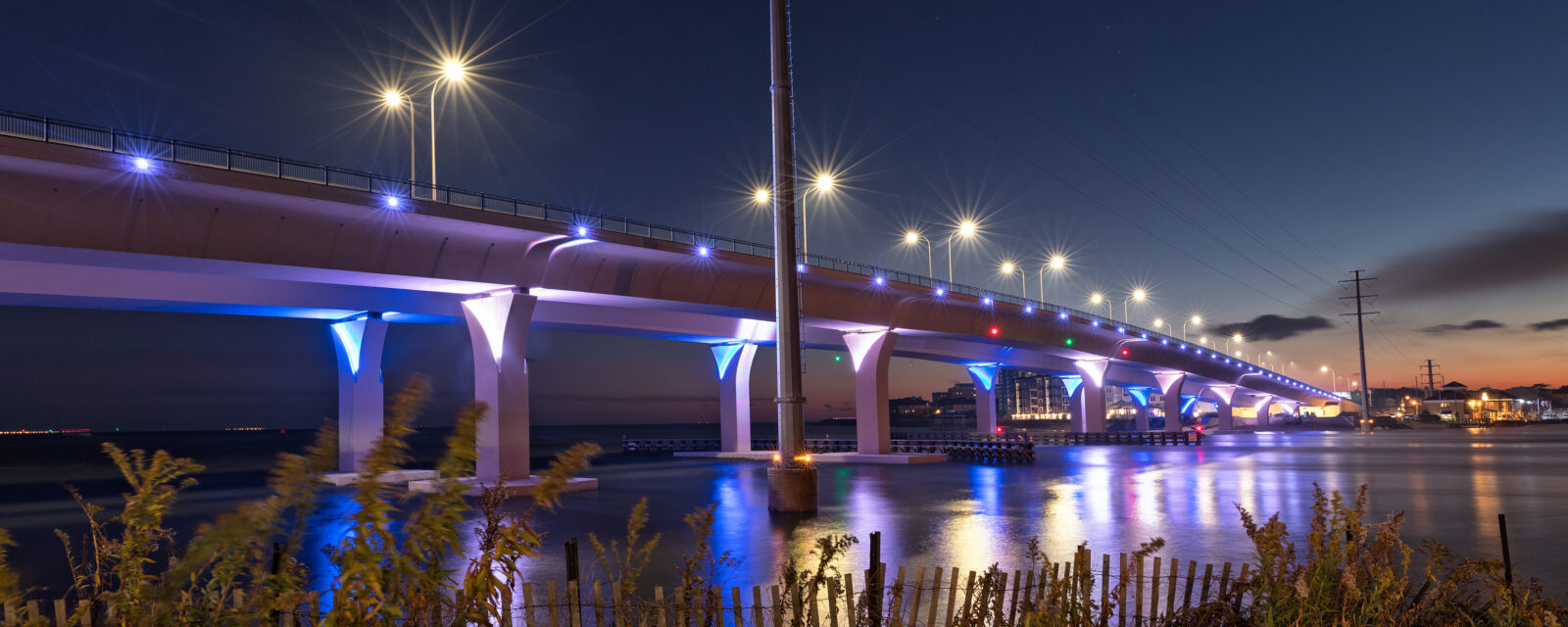
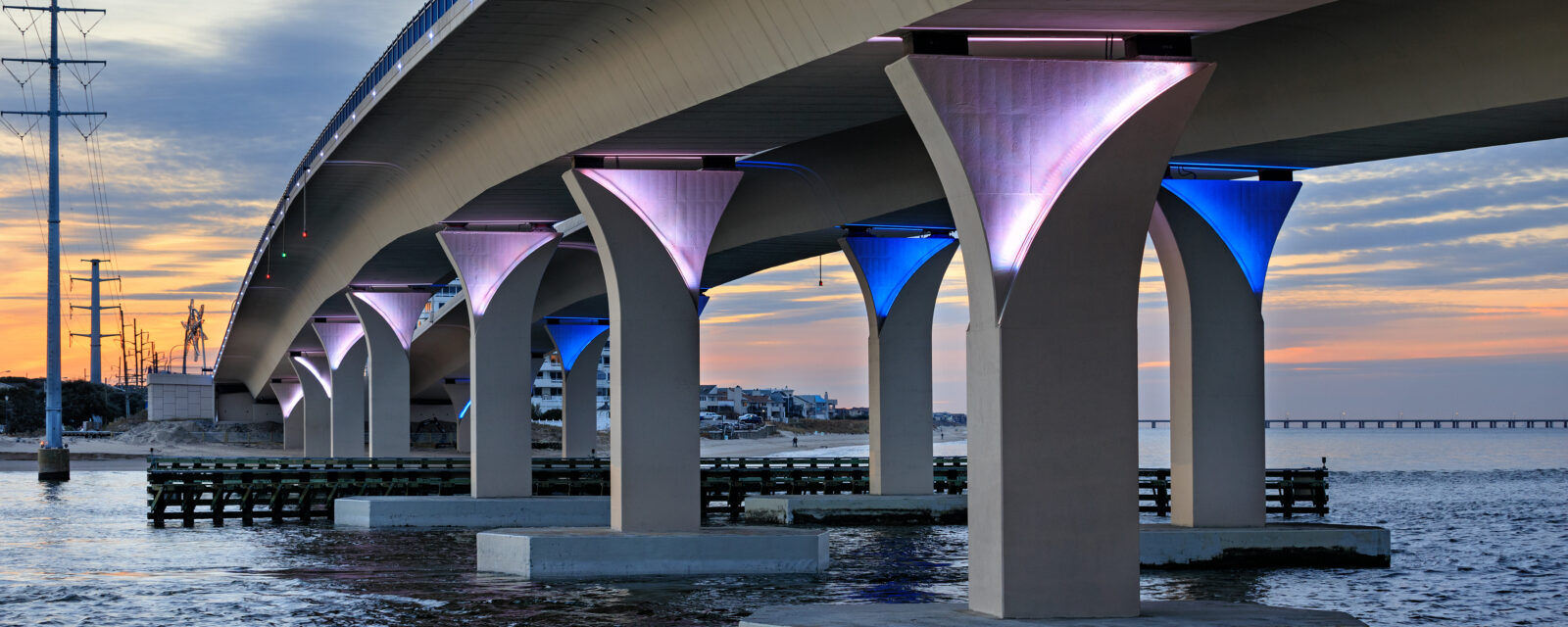
Lesner Bridge Replacement
Project Details
Focus Areas & Services
Delivery Method
Design-Bid-Build
Construction Value
$78.6 million
Awards
Engineering Excellence Honor Award, American Council of Engineering Companies (ACEC) of Virginia
Bridge Award of Excellence, American Segmental Bridge Institute
Top 10 Bridge, Roads & Bridges
Virginia Beach’s signature bridge adds flare to an already picturesque Chesapeake Bay drive
In 2013, RS&H won the construction, engineering, and inspection (CEI) contract on the Lesner Bridge Replacement for the City of Virginia Beach. This was among the first major construction management projects for the firm outside the state of Florida and represented an expansion of services in a new region and market. The Lesner Bridge is arguably Virginia Beach’s signature bridge and boasts an average annual daily traffic (AADT) count of over 20,000 vehicles. The City of Virginia Beach set a goal to produce a bridge with a 100-year lifespan that incorporated new aesthetics and safety measures.
Innovation of design and/or construction
Given the specified 100-year design life, the project incorporated innovative materials to achieve this standard. All reinforcing steel was either stainless steel or low chromium/low carbon alloy to achieve the corrosion-resistant requirement. All concrete was designed to be low permeability concrete, and superstructure concrete was designed to be 8,000 PSI.
Before erection began, a full-size grouting mock-up of a 150-foot tendon with vertical deviations matching the profile of some of the tendons in the bridge was constructed on-site. The mock-up procedure required the use of the same equipment, personnel, mixing procedure, and grout that would be used during the actual bridge grouting. After the mock-up was complete and the grout had been set, the mock-up tendon was cut into sections and analyzed to ensure there were no voids, no segregation, and no bleed water from the grout was observed.
The superstructure utilized both span-by-span and balanced cantilever erection methods for superstructure construction, which are extremely unique. The project was designed this way to accommodate the 250-foot main span length that was drastically longer than the standard 150-foot-long typical spans. The design still allowed the use of the overhead gantry to erect all spans without any additional crane support.
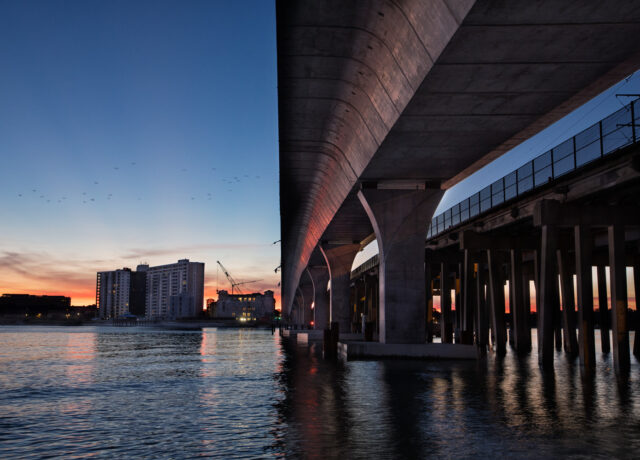
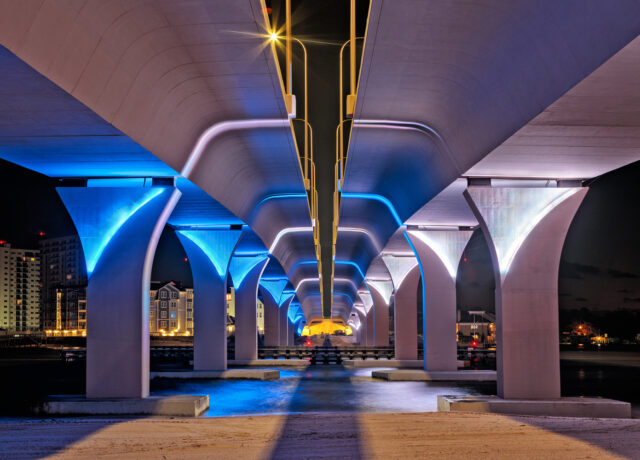
Rapid construction
With a vehicle count of 20,000 ADT, the Lesner Bridge was required to maintain capacity during temporary operations while under construction, which led to creative solutions from RS&H and project stakeholders. Virginia Beach’s economy depends heavily on tourism, with additional concerns related to the freedom of movement for military personnel present in the project area as well. The design of the new twin bridges, and the project phasing, dictated that the first structure be designed and built to accommodate all four required lanes of traffic, while the existing bridges were demolished and the second new bridge was constructed. To help offset longer construction, three of the four abutment foundations were changed from the designed four-foot diameter, 100+ foot depth drilled shafts to driven piles, resulting in fewer days to construct the foundations and footings and no additional cost. Additionally, footings in the water were constructed using pre-cast seal slab bottom forms. The pre-cast nature of the footing falsework expedited formwork and helped reduce the eight footing installation durations.
RS&H managed the construction process for the City of Virginia Beach, including inspection, materials testing, and project controls. RS&H also implemented a fully customizable Microsoft SharePoint site for all project documentation and correspondence. This site provided the City of Virginia Beach with full transparency into the project and helped foster collaboration and hold stakeholders accountable. RS&H also worked regularly with multiple project stakeholders, including the city, utility providers, local homeowners, condominium associations, parks, boaters, the U.S. Armed Forces, the Virginia Department of Transportation, the Federal Highway Administration, and multiple permitting agencies to keep the project moving forward.
Minimizing impact on the traveling public
The Virginia Beach economy depends heavily on tourism, with additional concerns related to the freedom of movement for military personnel present in the project area as well. This crossing of the Lynnhaven Inlet is the gateway to the oceanfront tourism center and an important route for the United States military. Route 60, which is part of the US Strategic Highway Network (STRAHNET), connects two important military installations that routinely use this corridor. Additionally, the only alternative to this corridor would require a more than 20-mile detour. For these reasons, the contract requirements dictated by the City of Virginia Beach required the existing four lanes of traffic throughout the corridor to be maintained for the project’s duration.
The design of the twin bridges, and the project phasing, dictated that the first structure be designed and built to accommodate all four lanes of traffic, while the existing bridges were demolished, and the second new bridge was constructed. A unique barrier wall concept was needed as the wall had to be placed temporarily during construction from where it would be permanently. It had to meet safety standards without the ability to install full-depth anchor bolts into the deck because of the presence of transverse post-tensioning. A special temporary wall detail was found from the Maryland DOT and was successfully utilized on the project.
Significant coordination throughout the project was needed for marine traffic as well. The Virginia and Maryland Pilots Associations are located within the project limits and continually access the waterways under the bridges. These organizations, whose history dates to the mid-1700s, are tasked with navigating all cargo ships that enter the Chesapeake Bay en route to the Port of Virginia and the Port of Baltimore. Each ship engaged in foreign trade coming to port must take on a local ship handling specialist, known as the Pilot, to navigate the vessel safely into port. Pilot boats had to cross under the Lesner Bridge continually, day and night, every single day for the entirety of the project. Access to the channel could not be interrupted, at any time, because of the pilots.
Harmony with environment
Given the prominent location and role as signature structures, aesthetics was an important factor in the design and construction. Residents and visitors to Virginia Beach will immediately notice the inherent aesthetic value of the trapezoidal box girders and additional aesthetic features including:
- Individually programmable, multi-color LED lights located in the piers, superstructure, and walkways. These lights allow the City to regularly change the appearance of the bridges to fit the seasons all year long.
- A signature piece of artwork commissioned by the City based on public input and installed on the new eastbound bridge.
- A custom, decorative wave pattern for the bridge handrails.
- Over $1 million worth of landscape improvements.
- A painted finish coating for the superstructure and substructure, whose color was chosen to match the beach sand that surrounds it.
Cost competitiveness
Upon completion, the new bridges totaled approximately $350 per square foot and provided a signature structure for the City of Virginia Beach and the surrounding community. Cost control was balanced with the aesthetic desires of the owner and the community as a whole. Prior to bidding, a value engineering workshop was held to discuss cost savings options for the project. One initiative included performing a load test of the proposed foundations to improve the design to allow for fewer drilled shafts. This initiative resulted in fewer and shorter shafts, translating to a construction cost saving of greater than $100,000. By using the highest quality materials, the latest technology, and the latest, most comprehensive specifications, the owner valued the quality and minimal maintenance of these bridges. By achieving such high-quality and low maintenance, the project’s true cost (short-term and long-term) is significantly more competitive than other options.

