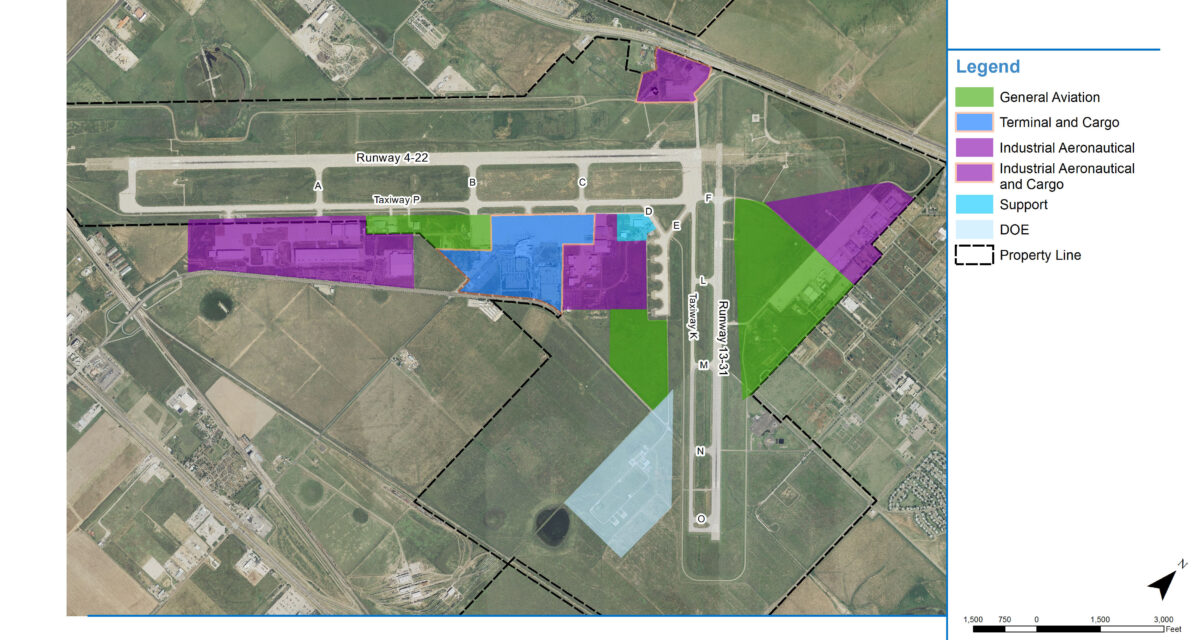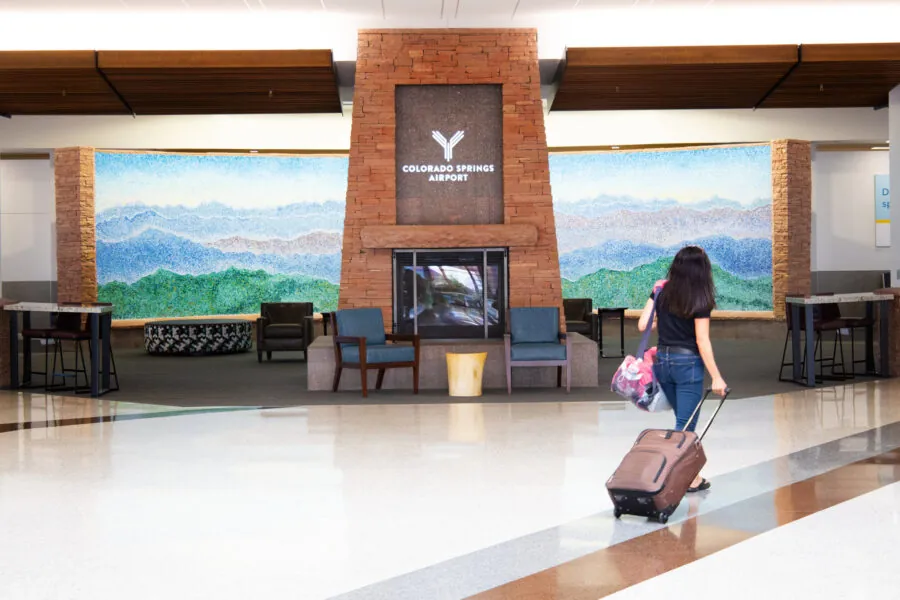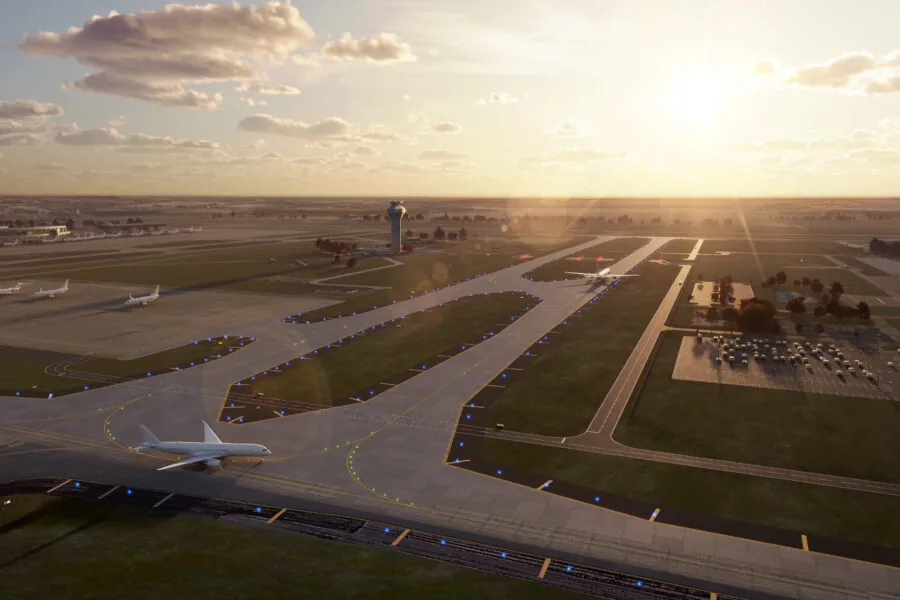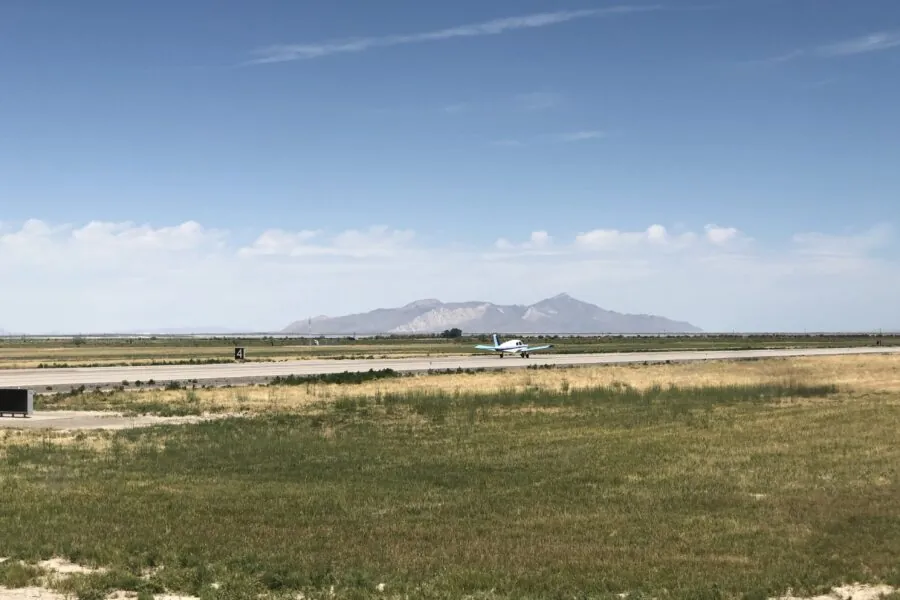
Rick Husband Amarillo International Airport Master Plan
Project Details
Solutions
Location
Amarillo, TX
Client
City of Amarillo
Focus Areas & Services
RS&H has an extensive history of providing a range of architectural, engineering, and consulting services at Rick Husband Amarillo International Airport (AMA) in Amarillo, Texas. In 2019, RS&H conducted a comprehensive master plan for AMA to evaluate its current and future capacity to meet aviation demand. The analysis focused on the airfield’s geometric compliance, terminal adequacy, landside requirements, and general aviation and support facility needs. The plan addressed immediate concerns, such as resolving non-standard taxiway conditions and improving wayfinding signage but also incorporated a forward-looking approach, anticipating future demands and recommending strategies for long-term development. The result was a comprehensive framework that guides the airport’s growth, considering environmental considerations, public outreach, financial planning, and regulatory measures.
The airfield analysis explored geometric solutions for multiple non-standard taxiway conditions, aligning with FAA design standards and best practices to enhance overall airport safety. Notable improvements to the taxiway system were recommended, including the southwest shift of Taxiway A between Taxiway P and the Bell Helicopter apron by 560 feet, eliminating direct access from the apron to Runway 4-22.
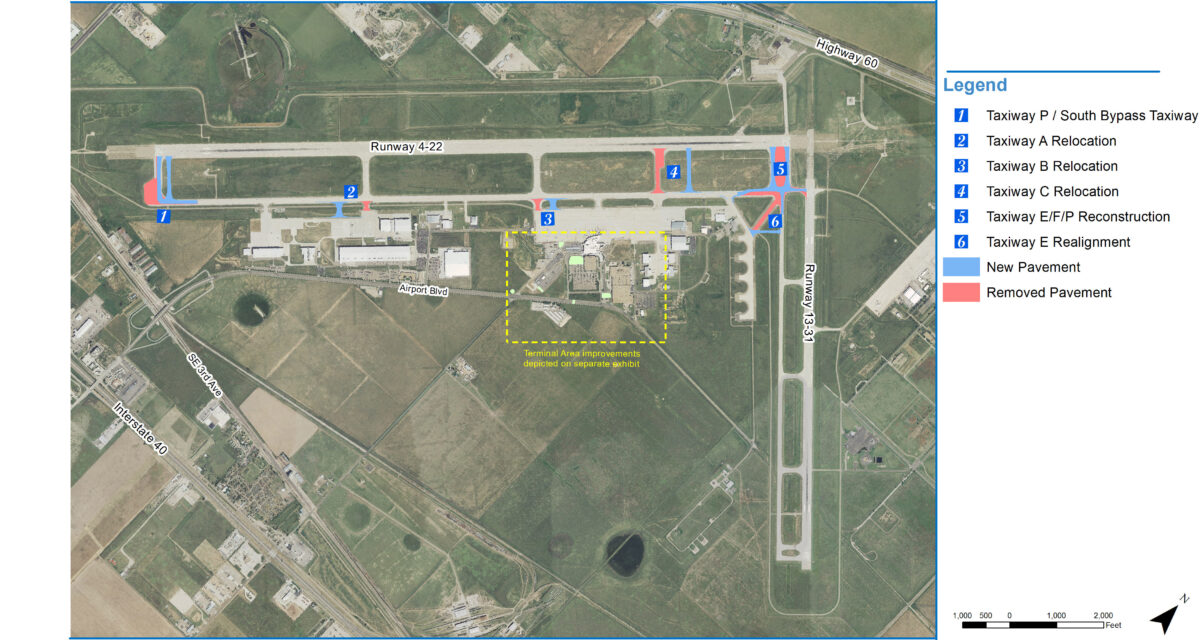
While the existing airport access roadways and public parking facilities are anticipated to fulfill capacity requirements until the conclusion of the planning period, attention has been directed towards five identified landside areas for further improvement. These areas include the enhancement of wayfinding measures, the establishment of a commercial vehicle staging area to alleviate congestion at the terminal curb front, identification of covered parking locations within existing facilities, and the designation of expansion areas for both rental car ready/return parking spaces and Quick Turn Around. The preferred land use alternative outlines specific reservations for various purposes. The east ramp area is designated for general aviation and industrial aeronautical uses, while the north field areas surrounding the old terminal complex are earmarked for industrial aeronautical and cargo uses. Additionally, extra general aviation space will be set aside for areas southwest of Taxiway K between the Aircraft Rescue and Firefighting (ARFF) facility and the Department of Energy (DOE) facilities.
